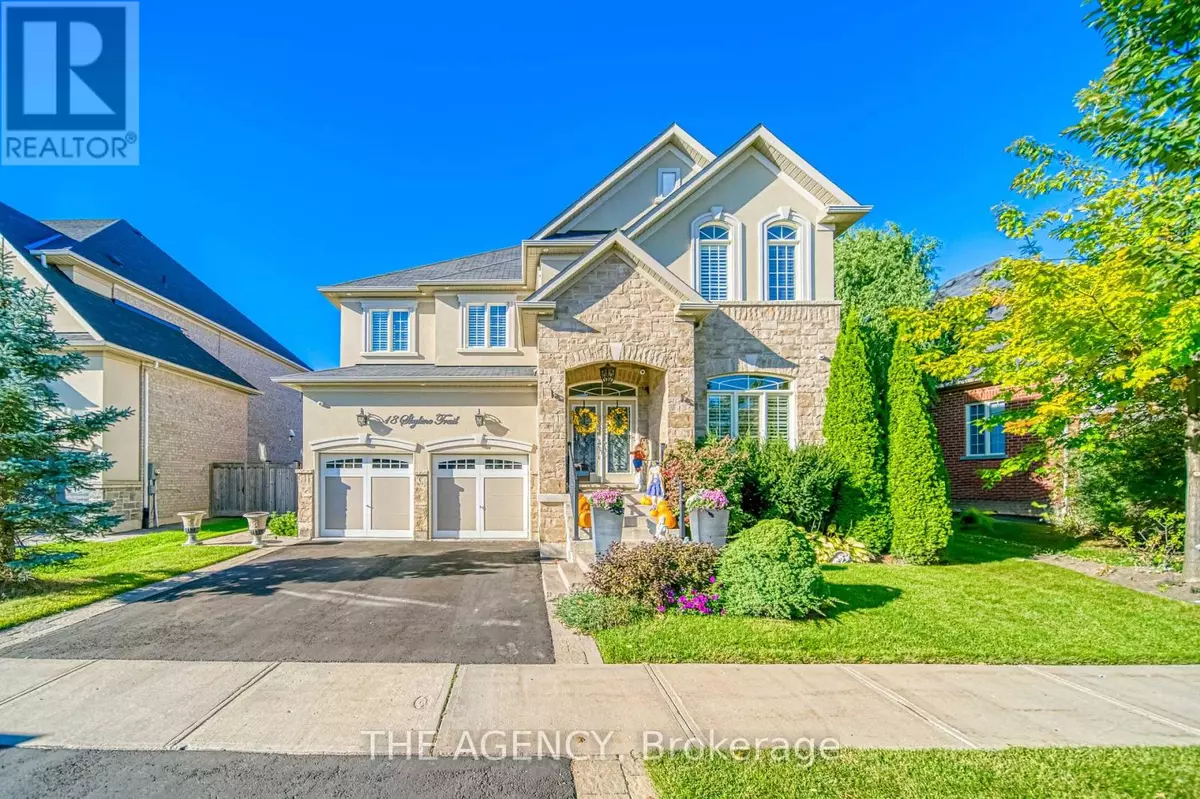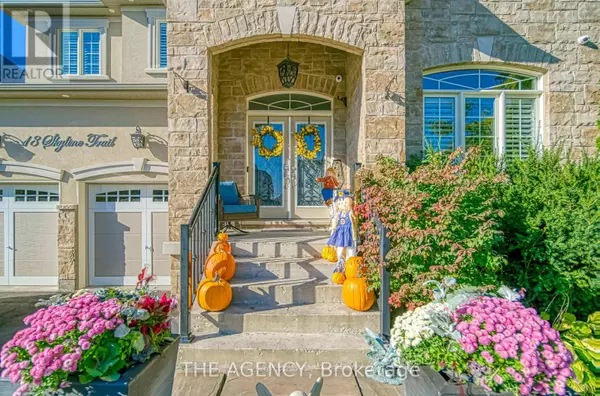4 Beds
4 Baths
3,499 SqFt
4 Beds
4 Baths
3,499 SqFt
Key Details
Property Type Single Family Home
Sub Type Freehold
Listing Status Active
Purchase Type For Sale
Square Footage 3,499 sqft
Price per Sqft $596
Subdivision Nobleton
MLS® Listing ID N9512634
Bedrooms 4
Half Baths 1
Originating Board Toronto Regional Real Estate Board
Property Description
Location
Province ON
Rooms
Extra Room 1 Main level 3.04 m X 3.35 m Library
Extra Room 2 Main level 3.81 m X 6.09 m Living room
Extra Room 3 Main level 3.81 m X 6.09 m Dining room
Extra Room 4 Main level 4.6 m X 5.42 m Family room
Extra Room 5 Main level 3.04 m X 5.21 m Kitchen
Extra Room 6 Main level 3.65 m X 5.82 m Eating area
Interior
Heating Forced air
Cooling Central air conditioning
Flooring Hardwood, Ceramic
Exterior
Parking Features Yes
Fence Fenced yard
View Y/N No
Total Parking Spaces 4
Private Pool No
Building
Story 2
Sewer Sanitary sewer
Others
Ownership Freehold







