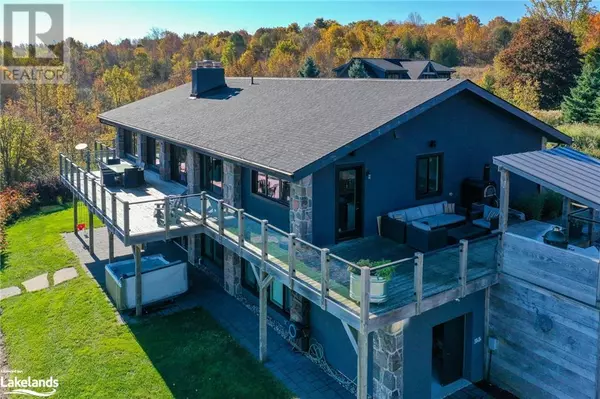
3 Beds
3 Baths
4,822 SqFt
3 Beds
3 Baths
4,822 SqFt
Key Details
Property Type Single Family Home
Sub Type Freehold
Listing Status Active
Purchase Type For Rent
Square Footage 4,822 sqft
Subdivision Cl11 - Rural Clearview
MLS® Listing ID 40667243
Style Bungalow
Bedrooms 3
Originating Board OnePoint - The Lakelands
Property Description
Location
Province ON
Rooms
Extra Room 1 Lower level 9'8'' x 5'11'' 3pc Bathroom
Extra Room 2 Lower level 13'2'' x 19'0'' Bedroom
Extra Room 3 Lower level 23'0'' x 19'0'' Living room
Extra Room 4 Lower level 11'2'' x 25'7'' Games room
Extra Room 5 Lower level 13'0'' x 24'5'' Bedroom
Extra Room 6 Lower level 11'0'' x 12'9'' Office
Interior
Heating Forced air,
Cooling Central air conditioning
Fireplaces Number 2
Fireplaces Type Other - See remarks
Exterior
Garage Yes
Community Features Quiet Area, Community Centre
Waterfront No
View Y/N Yes
View Mountain view
Total Parking Spaces 10
Private Pool Yes
Building
Story 1
Sewer Septic System
Architectural Style Bungalow
Others
Ownership Freehold
Acceptable Financing Seasonal
Listing Terms Seasonal








