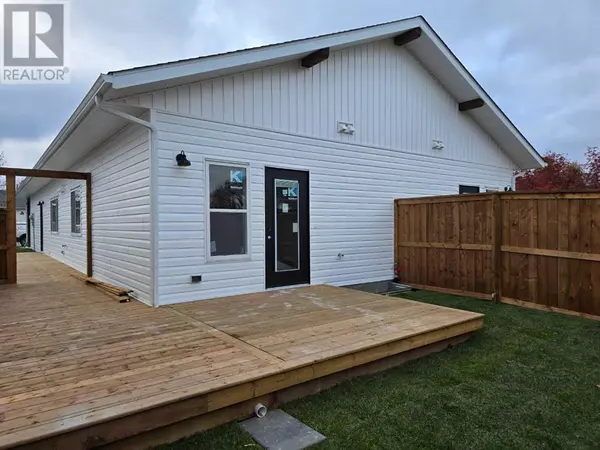
2 Beds
2 Baths
1,036 SqFt
2 Beds
2 Baths
1,036 SqFt
Key Details
Property Type Single Family Home
Sub Type Freehold
Listing Status Active
Purchase Type For Sale
Square Footage 1,036 sqft
Price per Sqft $429
Subdivision Downtown Lacombe
MLS® Listing ID A2175487
Style Bungalow
Bedrooms 2
Half Baths 1
Originating Board Central Alberta REALTORS® Association
Lot Size 2,975 Sqft
Acres 2975.0
Property Description
Location
Province AB
Rooms
Extra Room 1 Main level 10.83 Ft x 14.00 Ft Primary Bedroom
Extra Room 2 Main level 4.92 Ft x 9.42 Ft 3pc Bathroom
Extra Room 3 Main level 3.42 Ft x 7.33 Ft Other
Extra Room 4 Main level 3.42 Ft x 3.25 Ft Laundry room
Extra Room 5 Main level 8.50 Ft x 10.58 Ft Bedroom
Extra Room 6 Main level 3.42 Ft x 7.25 Ft 2pc Bathroom
Interior
Heating Forced air,
Cooling None
Flooring Tile, Vinyl Plank
Exterior
Garage Yes
Garage Spaces 1.0
Garage Description 1
Fence Fence
Waterfront No
View Y/N No
Total Parking Spaces 2
Private Pool No
Building
Lot Description Lawn
Story 1
Architectural Style Bungalow
Others
Ownership Freehold








