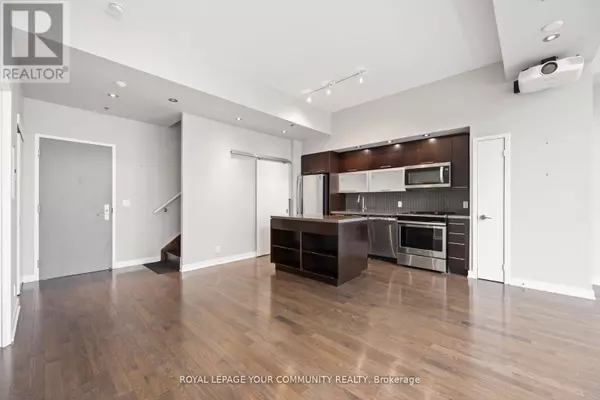
2 Beds
2 Baths
999 SqFt
2 Beds
2 Baths
999 SqFt
Key Details
Property Type Condo
Sub Type Condominium/Strata
Listing Status Active
Purchase Type For Sale
Square Footage 999 sqft
Price per Sqft $1,081
Subdivision Waterfront Communities C1
MLS® Listing ID C9512794
Bedrooms 2
Half Baths 1
Condo Fees $1,076/mo
Originating Board Toronto Regional Real Estate Board
Property Description
Location
Province ON
Rooms
Extra Room 1 Second level 6.42 m X 6.34 m Primary Bedroom
Extra Room 2 Second level 6.42 m X 6.34 m Den
Extra Room 3 Second level Measurements not available Bathroom
Extra Room 4 Main level 6.42 m X 3.08 m Living room
Extra Room 5 Main level 6.42 m X 3.48 m Dining room
Extra Room 6 Main level 6.42 m X 3.48 m Kitchen
Interior
Heating Forced air
Cooling Central air conditioning
Flooring Hardwood
Exterior
Garage Yes
Community Features Pet Restrictions, Community Centre
Waterfront No
View Y/N No
Total Parking Spaces 1
Private Pool Yes
Building
Story 2
Others
Ownership Condominium/Strata








