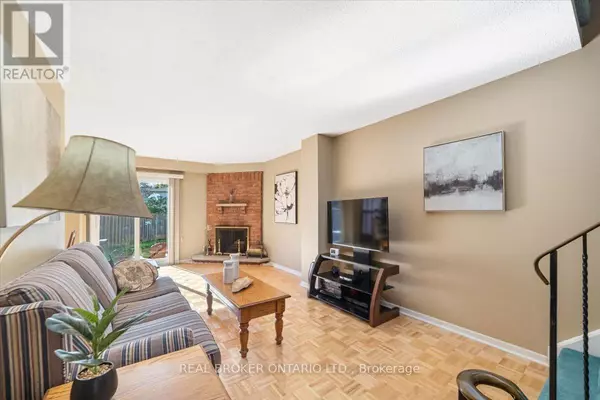
3 Beds
2 Baths
1,199 SqFt
3 Beds
2 Baths
1,199 SqFt
Key Details
Property Type Townhouse
Sub Type Townhouse
Listing Status Active
Purchase Type For Sale
Square Footage 1,199 sqft
Price per Sqft $582
Subdivision Meadowvale
MLS® Listing ID W9514117
Bedrooms 3
Half Baths 1
Condo Fees $485/mo
Originating Board Toronto Regional Real Estate Board
Property Description
Location
Province ON
Rooms
Extra Room 1 Second level 3.63 m X 3.94 m Primary Bedroom
Extra Room 2 Second level 4.55 m X 2.79 m Bedroom
Extra Room 3 Second level 3.43 m X 3.07 m Bedroom
Extra Room 4 Lower level 8.13 m X 5.902 m Recreational, Games room
Extra Room 5 Main level 8.33 m X 3.1 m Living room
Extra Room 6 Main level 3.07 m X 2.77 m Dining room
Interior
Heating Forced air
Cooling Central air conditioning
Flooring Parquet, Carpeted
Exterior
Garage Yes
Community Features Pet Restrictions
Waterfront No
View Y/N No
Total Parking Spaces 4
Private Pool No
Building
Story 2
Others
Ownership Condominium/Strata








