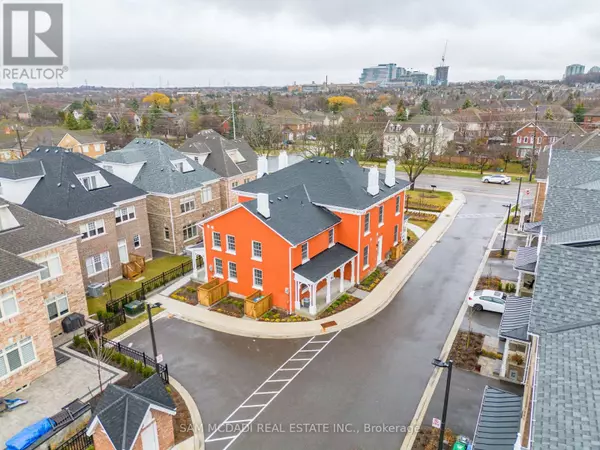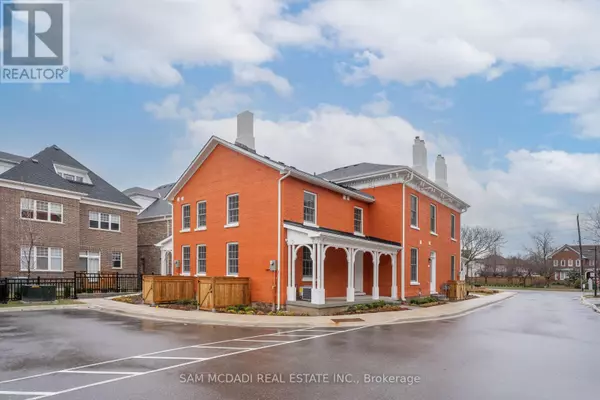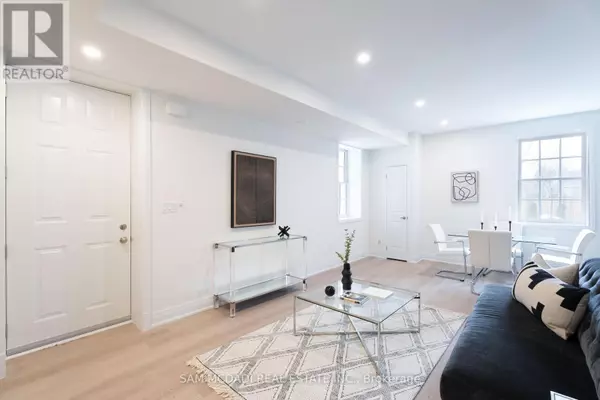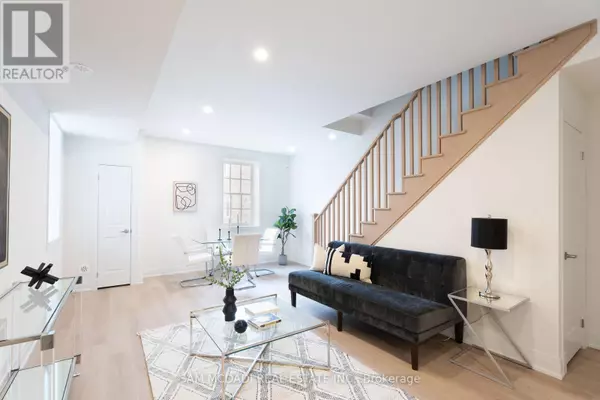
2 Beds
2 Baths
1,099 SqFt
2 Beds
2 Baths
1,099 SqFt
Key Details
Property Type Townhouse
Sub Type Townhouse
Listing Status Active
Purchase Type For Sale
Square Footage 1,099 sqft
Price per Sqft $750
Subdivision Central Erin Mills
MLS® Listing ID W9513655
Bedrooms 2
Originating Board Toronto Regional Real Estate Board
Property Description
Location
Province ON
Rooms
Extra Room 1 Second level 3.74 m X 3.19 m Primary Bedroom
Extra Room 2 Second level 4.5 m X 2.38 m Bedroom 2
Extra Room 3 Main level 4.55 m X 3.04 m Kitchen
Extra Room 4 Main level 2.01 m X 2.31 m Eating area
Extra Room 5 Main level 4.46 m X 2.22 m Dining room
Extra Room 6 Main level 4.49 m X 4.5 m Living room
Interior
Cooling Central air conditioning
Flooring Vinyl
Exterior
Garage No
Waterfront No
View Y/N No
Total Parking Spaces 1
Private Pool No
Building
Story 2
Sewer Sanitary sewer
Others
Ownership Freehold








