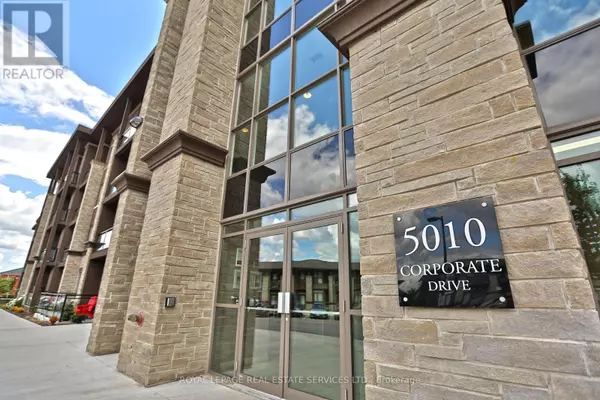REQUEST A TOUR
In-PersonVirtual Tour

$ 499,900
Est. payment | /mo
1 Bed
1 Bath
499 SqFt
$ 499,900
Est. payment | /mo
1 Bed
1 Bath
499 SqFt
Key Details
Property Type Condo
Sub Type Condominium/Strata
Listing Status Active
Purchase Type For Sale
Square Footage 499 sqft
Price per Sqft $1,001
Subdivision Uptown
MLS® Listing ID W9513891
Bedrooms 1
Condo Fees $383/mo
Originating Board Toronto Regional Real Estate Board
Property Description
Welcome to the Trendy ""VIBE"" Building Located in a Great Neighbourhood in the Heart of Burlington just South of the Orchard. This Bright 1 Bedroom 1 Bathroom Unit Features High End Laminate Flooring, In-Suite Laundry, Breakfast Bar, High Ceilings and a Spacious Bedroom. This Geothermal Heating and Cooling Building Includes Heat and Water with Very Low Condo Fees! Incredible Amenities Including a Gym, Theatre Room, Party Room and a Large Rooftop Patio! The Unit Comes with 1 Underground Parking Space and a Good Sized Same Floor Locker. Wonderful Location! Close to GO Train and HWY Access. Restaurants, Starbucks, Grocery Shopping, Parks and Accessible Transit All within Walking Distance. Don't Miss Out on this Exceptional and Affordable Condo! This is a Must See! **** EXTRAS **** Some Pictures Are Virtually Staged. (id:24570)
Location
Province ON
Rooms
Extra Room 1 Main level 2.84 m X 2.31 m Kitchen
Extra Room 2 Main level 3.94 m X 3.4 m Living room
Extra Room 3 Main level 3.28 m X 2.64 m Bedroom
Interior
Heating Forced air
Cooling Central air conditioning
Exterior
Garage Yes
Community Features Pet Restrictions
Waterfront No
View Y/N No
Total Parking Spaces 1
Private Pool No
Others
Ownership Condominium/Strata








