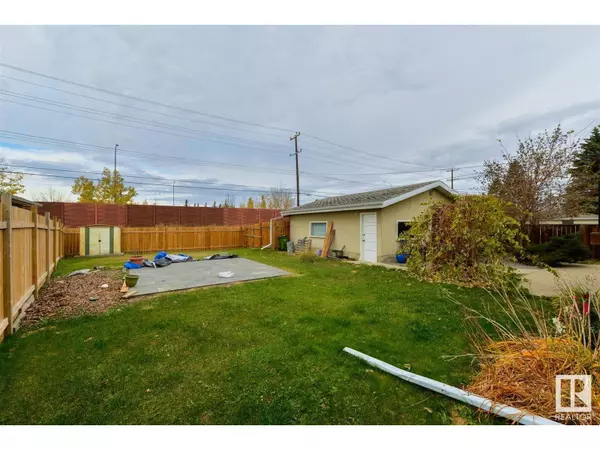
4 Beds
2 Baths
973 SqFt
4 Beds
2 Baths
973 SqFt
Key Details
Property Type Single Family Home
Sub Type Freehold
Listing Status Active
Purchase Type For Sale
Square Footage 973 sqft
Price per Sqft $410
Subdivision West Meadowlark Park
MLS® Listing ID E4411868
Style Bi-level
Bedrooms 4
Originating Board REALTORS® Association of Edmonton
Year Built 1965
Lot Size 6,874 Sqft
Acres 6874.3716
Property Description
Location
Province AB
Rooms
Extra Room 1 Basement Measurements not available Bedroom 3
Extra Room 2 Basement Measurements not available Bedroom 4
Extra Room 3 Main level Measurements not available Living room
Extra Room 4 Main level Measurements not available Dining room
Extra Room 5 Main level Measurements not available Kitchen
Extra Room 6 Main level Measurements not available Family room
Interior
Heating Forced air
Cooling Central air conditioning
Exterior
Garage Yes
Fence Fence
Waterfront No
View Y/N No
Total Parking Spaces 4
Private Pool No
Building
Architectural Style Bi-level
Others
Ownership Freehold








