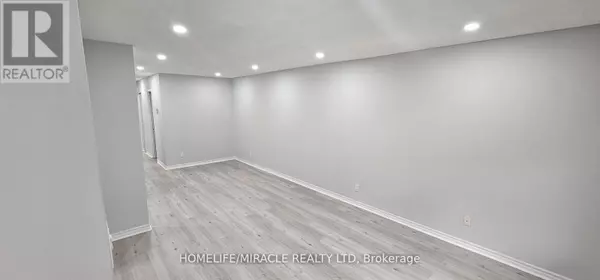
4 Beds
2 Baths
4 Beds
2 Baths
Key Details
Property Type Single Family Home
Sub Type Freehold
Listing Status Active
Purchase Type For Sale
Subdivision Madoc
MLS® Listing ID W9513935
Style Bungalow
Bedrooms 4
Originating Board Toronto Regional Real Estate Board
Property Description
Location
Province ON
Rooms
Extra Room 1 Basement 6.24 m X 2.13 m Living room
Extra Room 2 Basement 4.19 m X 3.2 m Bedroom
Extra Room 3 Ground level 2.9 m X 3.3 m Kitchen
Extra Room 4 Ground level 7.21 m X 3.29 m Living room
Extra Room 5 Ground level 7.21 m X 3.29 m Dining room
Extra Room 6 Ground level 3.54 m X 2.79 m Primary Bedroom
Interior
Heating Forced air
Cooling Central air conditioning
Flooring Ceramic, Vinyl
Exterior
Garage No
Fence Fenced yard
Community Features School Bus
Waterfront No
View Y/N No
Total Parking Spaces 3
Private Pool No
Building
Story 1
Sewer Sanitary sewer
Architectural Style Bungalow
Others
Ownership Freehold








