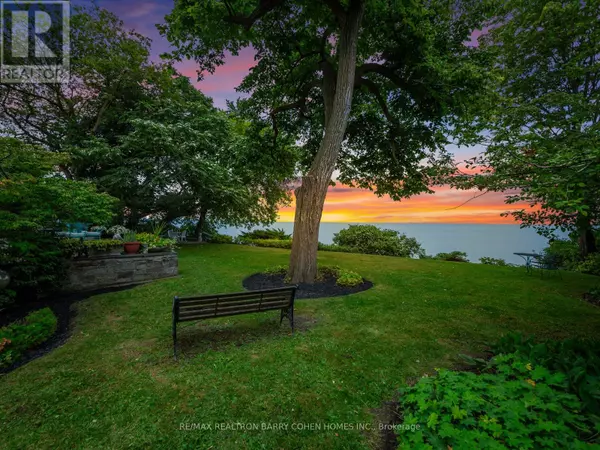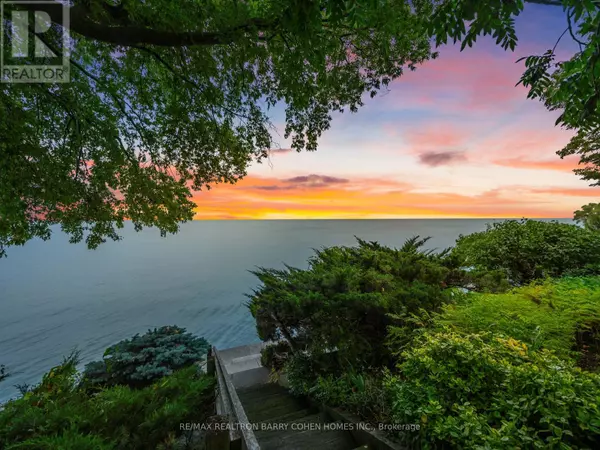
7 Beds
4 Baths
7 Beds
4 Baths
Key Details
Property Type Single Family Home
Sub Type Freehold
Listing Status Active
Purchase Type For Sale
Subdivision Mimico
MLS® Listing ID W9514239
Bedrooms 7
Half Baths 1
Originating Board Toronto Regional Real Estate Board
Property Description
Location
Province ON
Rooms
Extra Room 1 Second level 5.86 m X 4.43 m Primary Bedroom
Extra Room 2 Second level 4.66 m X 4.35 m Bedroom 2
Extra Room 3 Second level 4.43 m X 4.34 m Bedroom 3
Extra Room 4 Second level 5.92 m X 4.46 m Bedroom 4
Extra Room 5 Third level 5.04 m X 4 m Bedroom
Extra Room 6 Third level 4.83 m X 4.17 m Bedroom 5
Interior
Heating Hot water radiator heat
Flooring Hardwood, Concrete, Carpeted
Exterior
Garage Yes
Waterfront Yes
View Y/N Yes
View Direct Water View
Total Parking Spaces 8
Private Pool No
Building
Story 3
Sewer Sanitary sewer
Others
Ownership Freehold








