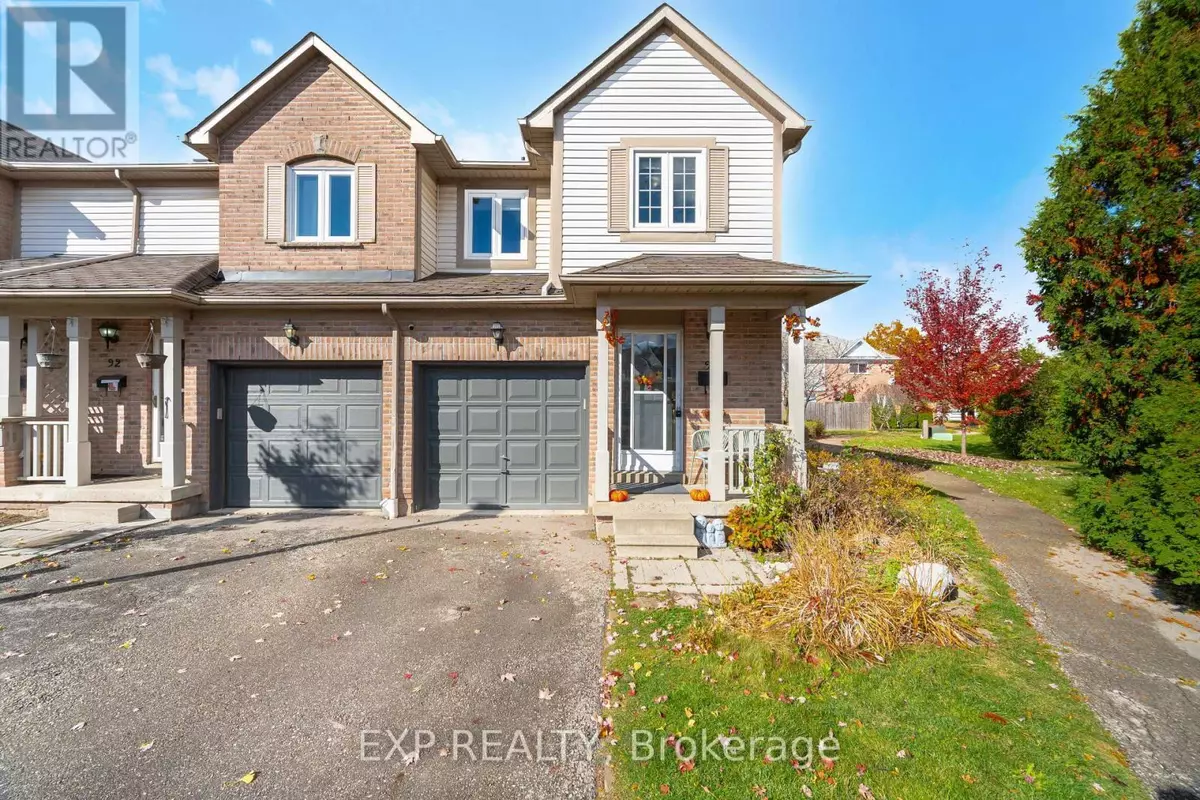
3 Beds
3 Baths
1,199 SqFt
3 Beds
3 Baths
1,199 SqFt
Key Details
Property Type Townhouse
Sub Type Townhouse
Listing Status Active
Purchase Type For Rent
Square Footage 1,199 sqft
Subdivision Central Erin Mills
MLS® Listing ID W9514495
Bedrooms 3
Half Baths 1
Originating Board Toronto Regional Real Estate Board
Property Description
Location
Province ON
Rooms
Extra Room 1 Second level 5.11 m X 3.77 m Primary Bedroom
Extra Room 2 Second level 3.7 m X 3.13 m Bedroom 2
Extra Room 3 Second level 2.84 m X 2.77 m Bedroom 3
Extra Room 4 Basement 9.59 m X 4.99 m Recreational, Games room
Extra Room 5 Main level 5.06 m X 2.88 m Living room
Extra Room 6 Main level 2.7 m X 2.25 m Dining room
Interior
Heating Forced air
Cooling Central air conditioning
Flooring Hardwood, Laminate
Exterior
Garage Yes
Community Features Pet Restrictions
Waterfront No
View Y/N No
Total Parking Spaces 2
Private Pool No
Building
Story 2
Others
Ownership Condominium/Strata
Acceptable Financing Monthly
Listing Terms Monthly








