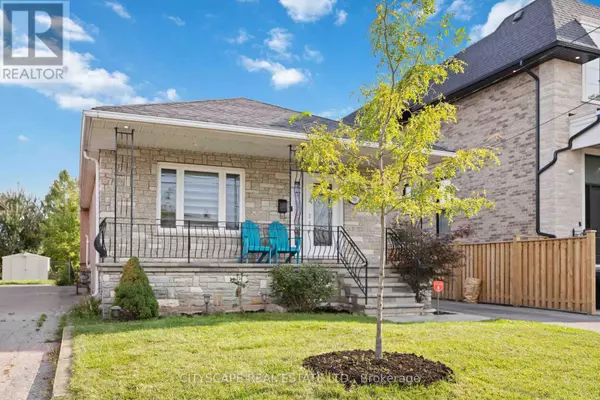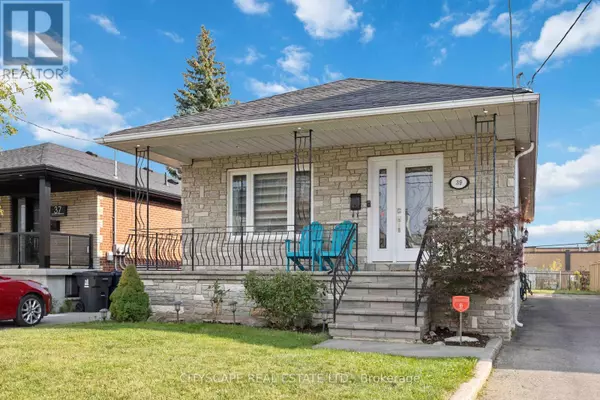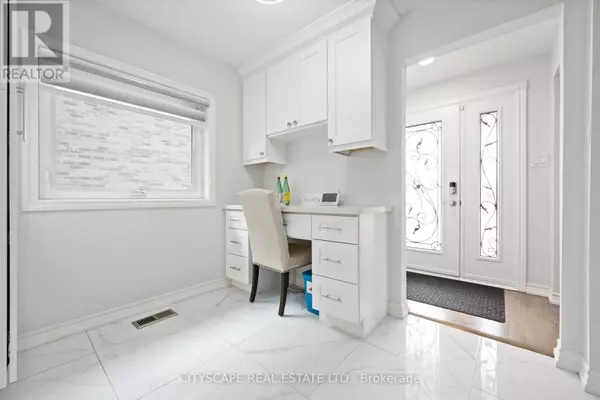
4 Beds
2 Baths
4 Beds
2 Baths
Key Details
Property Type Single Family Home
Sub Type Freehold
Listing Status Active
Purchase Type For Sale
Subdivision Yorkdale-Glen Park
MLS® Listing ID W9708299
Style Bungalow
Bedrooms 4
Originating Board Toronto Regional Real Estate Board
Property Description
Location
Province ON
Rooms
Extra Room 1 Lower level 4.65 m X 3.45 m Den
Extra Room 2 Lower level 6.55 m X 4.65 m Recreational, Games room
Extra Room 3 Lower level 4.45 m X 3.05 m Kitchen
Extra Room 4 Lower level 3.55 m X 3.25 m Dining room
Extra Room 5 Ground level 15.58 m X 12.3 m Living room
Extra Room 6 Ground level 12.3 m X 12.3 m Dining room
Interior
Heating Forced air
Cooling Central air conditioning
Flooring Laminate, Hardwood, Ceramic
Exterior
Garage No
Fence Fenced yard
Community Features Community Centre, School Bus
Waterfront No
View Y/N No
Total Parking Spaces 5
Private Pool No
Building
Story 1
Sewer Sanitary sewer
Architectural Style Bungalow
Others
Ownership Freehold








