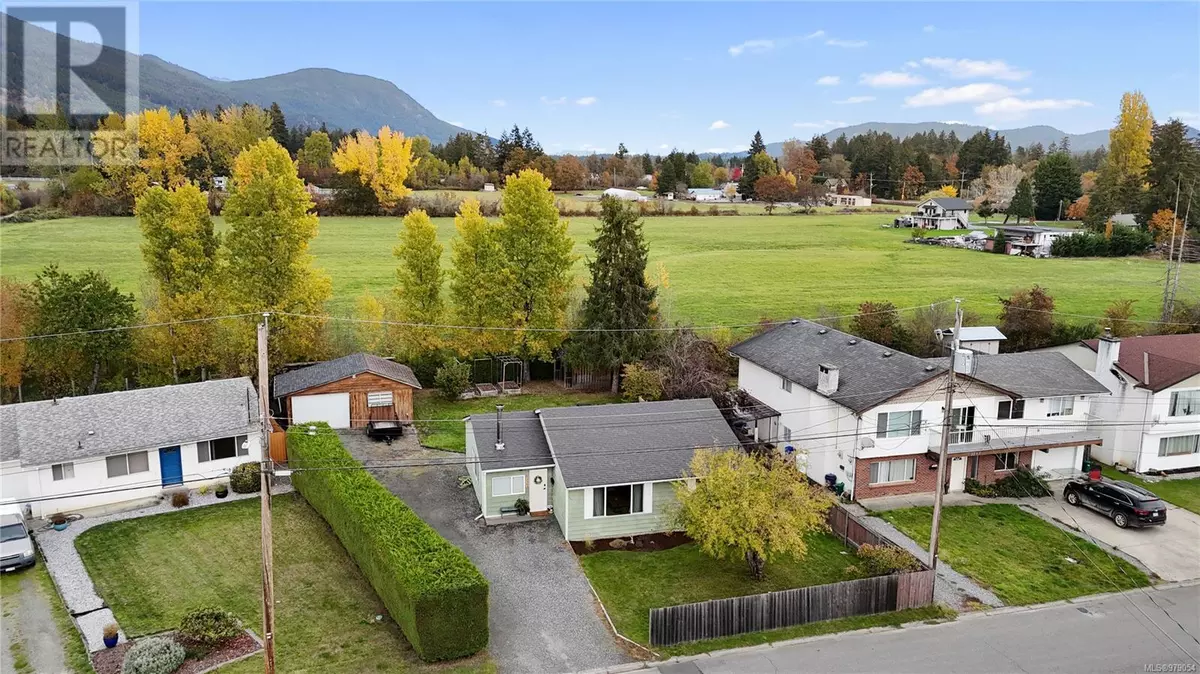
3 Beds
1 Bath
1,200 SqFt
3 Beds
1 Bath
1,200 SqFt
Key Details
Property Type Single Family Home
Sub Type Freehold
Listing Status Active
Purchase Type For Sale
Square Footage 1,200 sqft
Price per Sqft $470
Subdivision West Duncan
MLS® Listing ID 979054
Bedrooms 3
Originating Board Victoria Real Estate Board
Year Built 1978
Lot Size 9,148 Sqft
Acres 9148.0
Property Description
Location
Province BC
Zoning Residential
Rooms
Extra Room 1 Main level 11'10 x 14'6 Bonus Room
Extra Room 2 Main level 11'3 x 20'6 Workshop
Extra Room 3 Main level 12'5 x 9'7 Primary Bedroom
Extra Room 4 Main level 9'11 x 7'1 Laundry room
Extra Room 5 Main level 11'9 x 8'5 Kitchen
Extra Room 6 Main level 14'9 x 14'5 Living room
Interior
Heating Baseboard heaters,
Cooling None
Fireplaces Number 1
Exterior
Garage No
Waterfront No
View Y/N Yes
View Mountain view
Total Parking Spaces 2
Private Pool No
Others
Ownership Freehold








