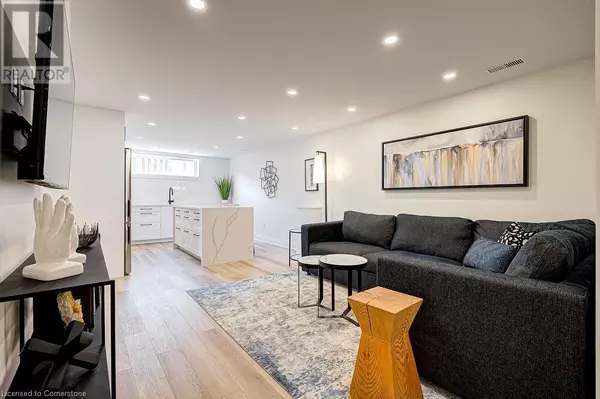
1 Bed
1 Bath
1,041 SqFt
1 Bed
1 Bath
1,041 SqFt
Key Details
Property Type Single Family Home
Sub Type Freehold
Listing Status Active
Purchase Type For Rent
Square Footage 1,041 sqft
Subdivision 312 - Central
MLS® Listing ID 40670602
Bedrooms 1
Originating Board Cornerstone - Hamilton-Burlington
Property Description
Location
Province ON
Rooms
Extra Room 1 Basement 7'0'' x 6'0'' Laundry room
Extra Room 2 Basement 112'0'' x 6'0'' Office
Extra Room 3 Basement Measurements not available 4pc Bathroom
Extra Room 4 Basement 13'0'' x 11'8'' Primary Bedroom
Extra Room 5 Basement 11'7'' x 10'0'' Eat in kitchen
Extra Room 6 Basement 14'0'' x 11'7'' Living room
Interior
Heating Forced air,
Cooling Central air conditioning
Exterior
Garage No
Community Features Quiet Area, Community Centre
Waterfront No
View Y/N No
Total Parking Spaces 2
Private Pool No
Building
Story 1
Sewer Municipal sewage system
Others
Ownership Freehold
Acceptable Financing Monthly
Listing Terms Monthly








