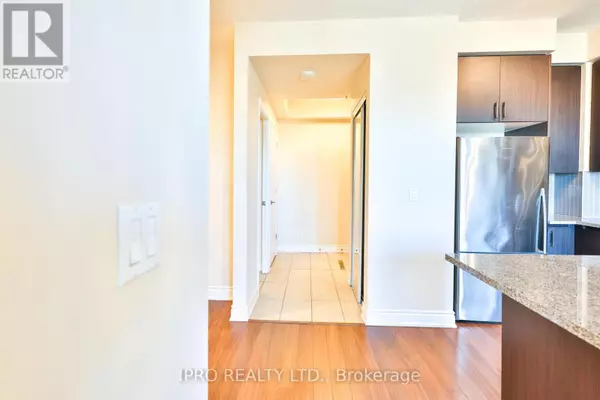
2 Beds
1 Bath
599 SqFt
2 Beds
1 Bath
599 SqFt
Key Details
Property Type Condo
Sub Type Condominium/Strata
Listing Status Active
Purchase Type For Sale
Square Footage 599 sqft
Price per Sqft $1,026
Subdivision South Richvale
MLS® Listing ID N9757035
Bedrooms 2
Condo Fees $627/mo
Originating Board Toronto Regional Real Estate Board
Property Description
Location
Province ON
Rooms
Extra Room 1 Main level 6.73 m X 3.35 m Living room
Extra Room 2 Main level 6.73 m X 3.35 m Kitchen
Extra Room 3 Main level 6.73 m X 3.35 m Dining room
Extra Room 4 Main level 3.27 m X 3.2 m Primary Bedroom
Extra Room 5 Main level 3.1 m X 2.51 m Den
Interior
Heating Forced air
Cooling Central air conditioning
Flooring Laminate
Exterior
Garage Yes
Community Features Pet Restrictions
Waterfront No
View Y/N No
Total Parking Spaces 1
Private Pool No
Others
Ownership Condominium/Strata








