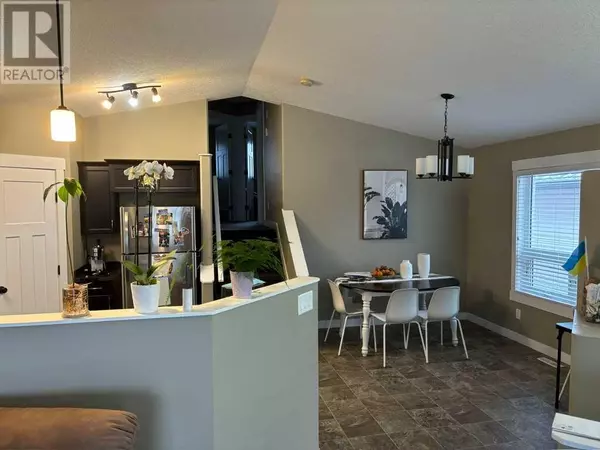
5 Beds
2 Baths
1,532 SqFt
5 Beds
2 Baths
1,532 SqFt
Key Details
Property Type Multi-Family
Sub Type Freehold
Listing Status Active
Purchase Type For Sale
Square Footage 1,532 sqft
Price per Sqft $266
Subdivision Westpointe
MLS® Listing ID A2175763
Style 4 Level
Bedrooms 5
Originating Board Grande Prairie & Area Association of REALTORS®
Year Built 2014
Lot Size 3,660 Sqft
Acres 3660.0
Property Description
Location
Province AB
Rooms
Extra Room 1 Second level 9.00 Ft x 5.00 Ft 4pc Bathroom
Extra Room 2 Second level 8.50 Ft x 9.50 Ft Bedroom
Extra Room 3 Second level 9.50 Ft x 10.00 Ft Bedroom
Extra Room 4 Second level 12.00 Ft x 11.00 Ft Primary Bedroom
Extra Room 5 Lower level 13.00 Ft x 12.00 Ft Living room
Extra Room 6 Lower level 8.67 Ft x 15.00 Ft Kitchen
Interior
Heating Forced air
Cooling None
Flooring Carpeted, Linoleum, Vinyl Plank
Exterior
Garage No
Fence Not fenced
Waterfront No
View Y/N No
Total Parking Spaces 4
Private Pool No
Building
Architectural Style 4 Level
Others
Ownership Freehold








