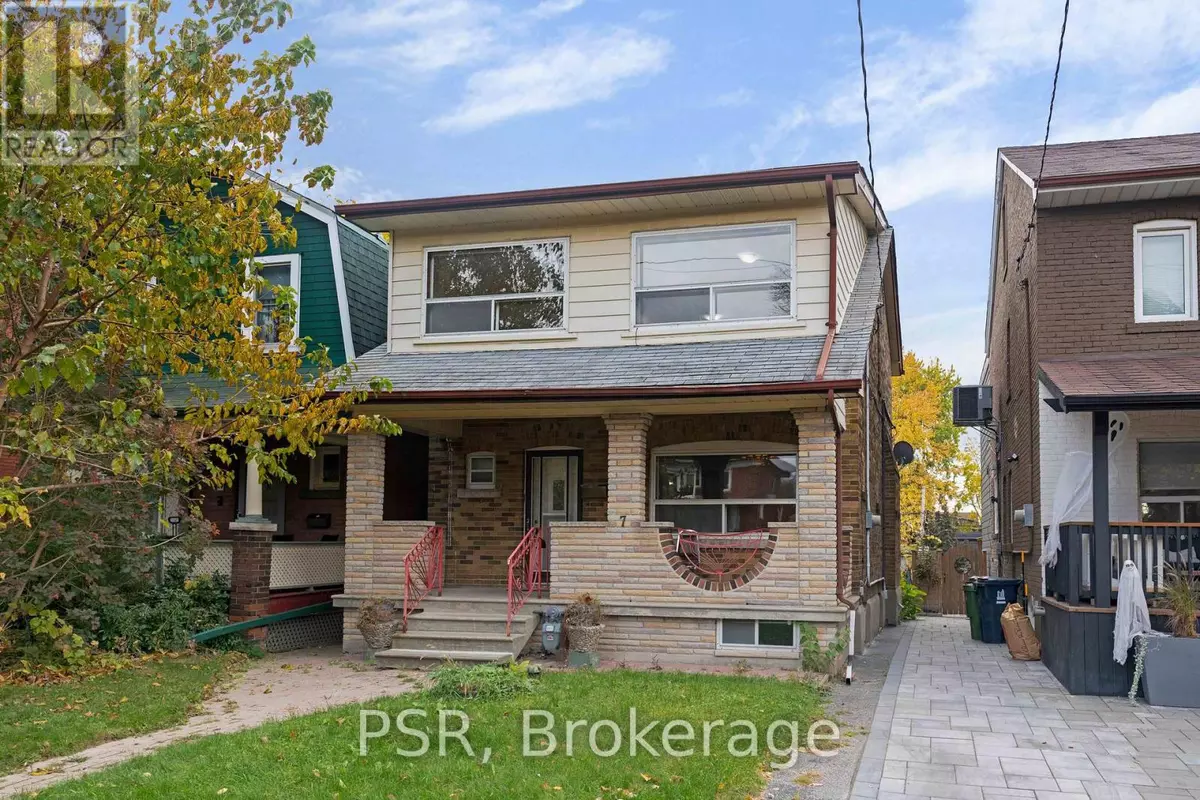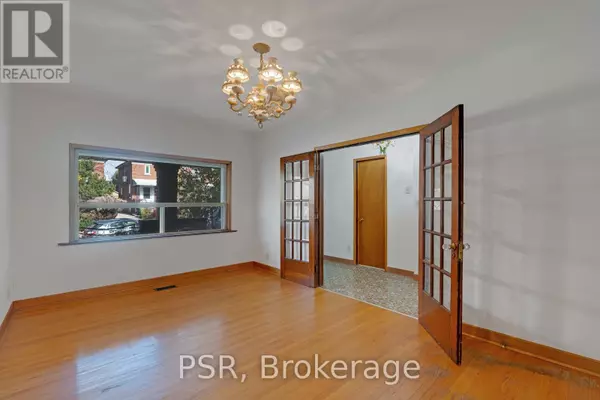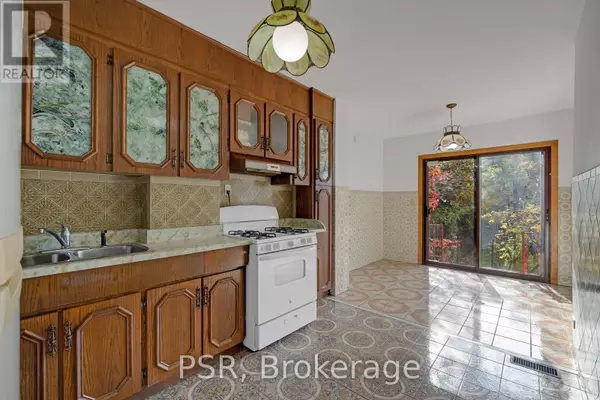
4 Beds
3 Baths
1,999 SqFt
4 Beds
3 Baths
1,999 SqFt
Key Details
Property Type Single Family Home
Sub Type Freehold
Listing Status Active
Purchase Type For Sale
Square Footage 1,999 sqft
Price per Sqft $697
Subdivision Oakwood Village
MLS® Listing ID C9767483
Bedrooms 4
Originating Board Toronto Regional Real Estate Board
Property Description
Location
Province ON
Rooms
Extra Room 1 Second level 3.36 m X 2.92 m Bedroom 2
Extra Room 2 Second level 4.49 m X 2.92 m Bedroom 3
Extra Room 3 Second level 4.83 m X 2.89 m Bedroom 4
Extra Room 4 Second level 2.51 m X 1.93 m Bathroom
Extra Room 5 Second level 3.53 m X 2.89 m Kitchen
Extra Room 6 Basement 3.96 m X 4.78 m Recreational, Games room
Interior
Heating Forced air
Cooling Central air conditioning
Exterior
Garage Yes
Waterfront No
View Y/N No
Total Parking Spaces 4
Private Pool No
Building
Story 2
Sewer Sanitary sewer
Others
Ownership Freehold








