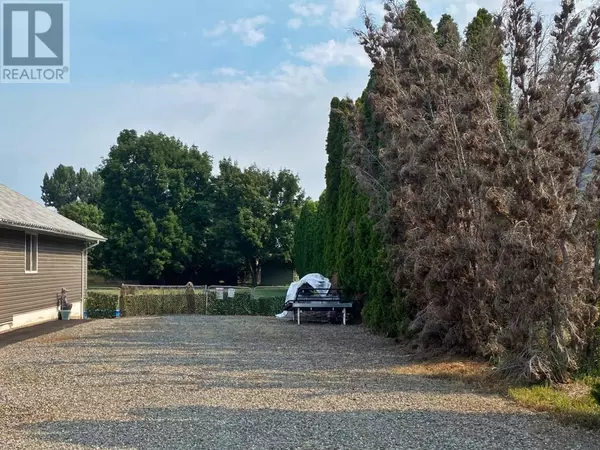
3 Beds
2 Baths
2,598 SqFt
3 Beds
2 Baths
2,598 SqFt
Key Details
Property Type Single Family Home
Sub Type Freehold
Listing Status Active
Purchase Type For Sale
Square Footage 2,598 sqft
Price per Sqft $303
Subdivision Rayleigh
MLS® Listing ID 179932
Style Ranch
Bedrooms 3
Half Baths 1
Originating Board Association of Interior REALTORS®
Year Built 1992
Lot Size 0.460 Acres
Acres 20037.6
Property Description
Location
Province BC
Zoning Residential
Rooms
Extra Room 1 Basement 15'8'' x 12'7'' Hobby room
Extra Room 2 Basement 23'9'' x 12'10'' Family room
Extra Room 3 Basement 10'4'' x 9'4'' Games room
Extra Room 4 Basement 8'4'' x 7'10'' Storage
Extra Room 5 Basement 8'3'' x 5'1'' Utility room
Extra Room 6 Main level 9'3'' x 8'2'' Kitchen
Interior
Heating Forced air, See remarks
Cooling Central air conditioning
Flooring Mixed Flooring
Exterior
Garage Yes
Garage Spaces 2.0
Garage Description 2
Fence Fence
Waterfront No
View Y/N Yes
View Mountain view
Roof Type Unknown
Total Parking Spaces 2
Private Pool No
Building
Lot Description Landscaped, Level
Story 2
Architectural Style Ranch
Others
Ownership Freehold








