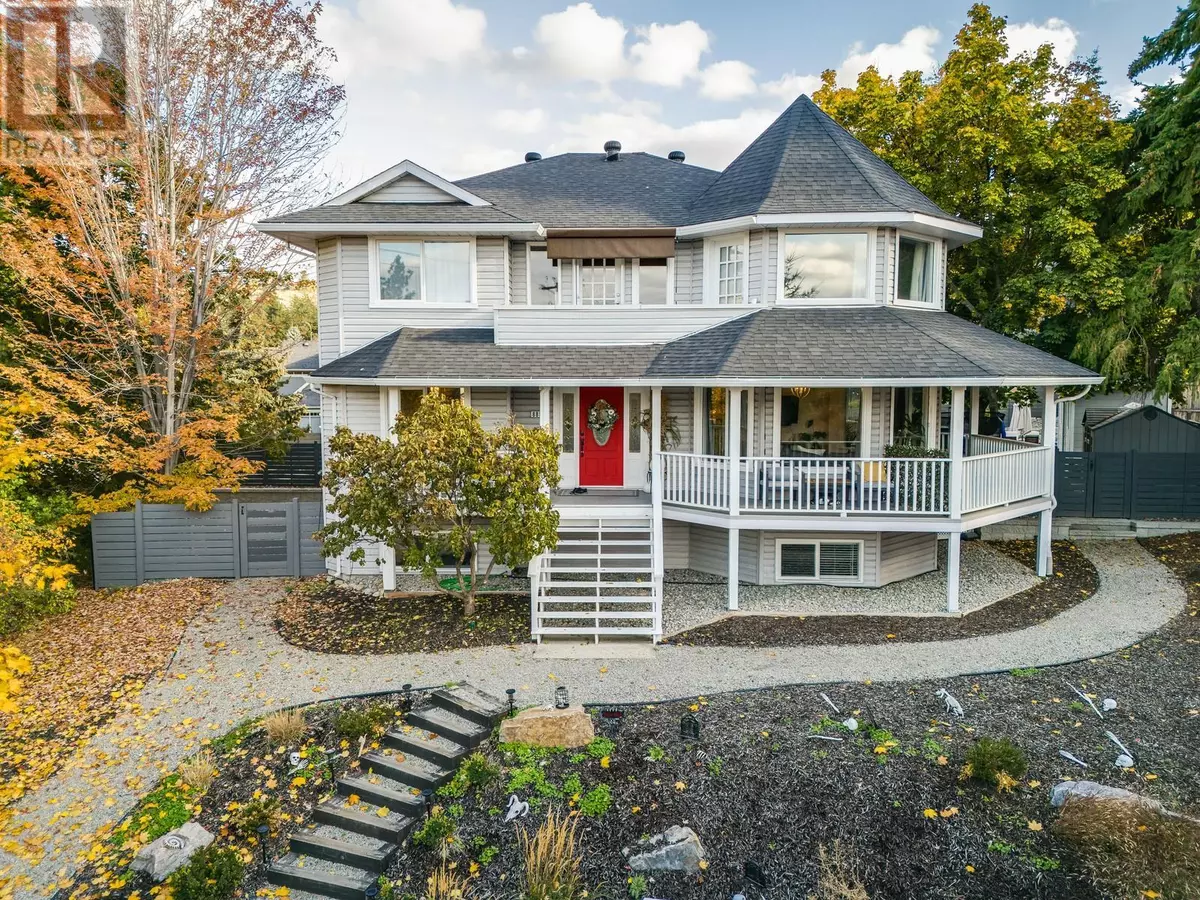
5 Beds
4 Baths
3,515 SqFt
5 Beds
4 Baths
3,515 SqFt
Key Details
Property Type Single Family Home
Sub Type Freehold
Listing Status Active
Purchase Type For Sale
Square Footage 3,515 sqft
Price per Sqft $327
Subdivision Lower Mission
MLS® Listing ID 10326502
Bedrooms 5
Half Baths 1
Originating Board Association of Interior REALTORS®
Year Built 1996
Lot Size 10,454 Sqft
Acres 10454.4
Property Description
Location
Province BC
Zoning Unknown
Rooms
Extra Room 1 Second level 11'6'' x 22'10'' Other
Extra Room 2 Second level 11'5'' x 11'9'' Bedroom
Extra Room 3 Second level 11'5'' x 14'2'' Bedroom
Extra Room 4 Second level 11'6'' x 5'10'' 3pc Bathroom
Extra Room 5 Second level 15'0'' x 20'5'' Primary Bedroom
Extra Room 6 Second level 7'9'' x 6'2'' Other
Interior
Heating Forced air, Hot Water, See remarks
Cooling Central air conditioning
Flooring Carpeted, Laminate, Tile
Exterior
Garage No
Fence Fence
Community Features Family Oriented
Waterfront No
View Y/N Yes
View Mountain view
Roof Type Unknown
Total Parking Spaces 3
Private Pool No
Building
Lot Description Landscaped, Level
Story 3
Sewer Municipal sewage system
Others
Ownership Freehold








