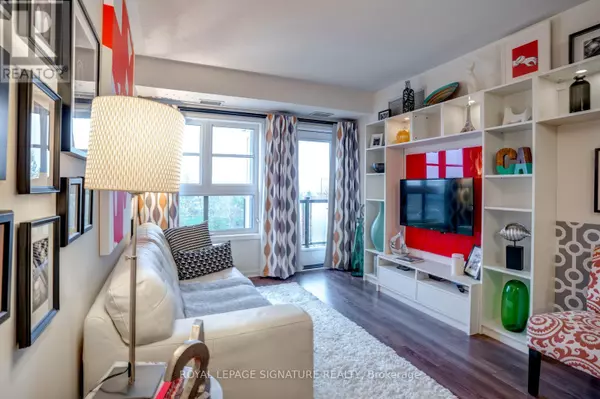REQUEST A TOUR
In-PersonVirtual Tour

$ 619,000
Est. payment | /mo
2 Beds
2 Baths
799 SqFt
$ 619,000
Est. payment | /mo
2 Beds
2 Baths
799 SqFt
Key Details
Property Type Condo
Sub Type Condominium/Strata
Listing Status Active
Purchase Type For Sale
Square Footage 799 sqft
Price per Sqft $774
Subdivision Northwest Brampton
MLS® Listing ID W9768271
Bedrooms 2
Condo Fees $570/mo
Originating Board Toronto Regional Real Estate Board
Property Description
Welcome to 70 Baycliffe Crest, in desired Mount Pleasant village. This beautifully maintained 2-bedroom, 2 baths condo offers the perfect blend of comfort and convenience. Beautiful unobstructed views of Mount Pleasant Village Square from your living space. As you enter, you're greeted by an open and airy living space filled with natural light. The spacious open concept living & dining area is perfect for entertaining. This rare split bedroom layout maximizes living space. This unit comes with 2 parking spaces, and locker. Located just steps away from the library, a lovely community park, walking distance to school, and the GO station, you will enjoy easy access to everything you need. **** EXTRAS **** Fridge, Stove, Washer, Dryer B/I Dish Washer (id:24570)
Location
Province ON
Rooms
Extra Room 1 Flat 4 m X 5.5 m Living room
Extra Room 2 Flat 4 m X 2.5 m Dining room
Extra Room 3 Flat 2.96 m X 2.68 m Kitchen
Extra Room 4 Flat 2.9 m X 5.6 m Primary Bedroom
Extra Room 5 Flat 2.5 m X 4.4 m Bedroom
Interior
Heating Forced air
Cooling Central air conditioning
Flooring Laminate
Exterior
Garage Yes
Community Features Pet Restrictions
Waterfront No
View Y/N No
Total Parking Spaces 2
Private Pool No
Others
Ownership Condominium/Strata








