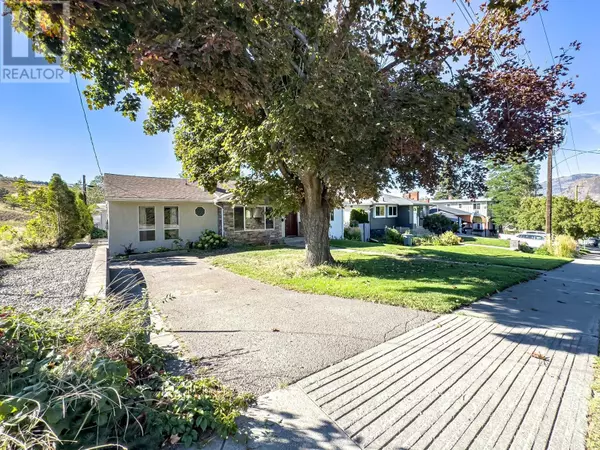
3 Beds
2 Baths
1,528 SqFt
3 Beds
2 Baths
1,528 SqFt
Key Details
Property Type Single Family Home
Sub Type Freehold
Listing Status Active
Purchase Type For Sale
Square Footage 1,528 sqft
Price per Sqft $556
Subdivision South Kamloops
MLS® Listing ID 179334
Style Ranch
Bedrooms 3
Half Baths 1
Originating Board Association of Interior REALTORS®
Year Built 1955
Lot Size 7,405 Sqft
Acres 7405.2
Property Description
Location
Province BC
Zoning Unknown
Rooms
Extra Room 1 Main level Measurements not available 4pc Bathroom
Extra Room 2 Main level Measurements not available 3pc Bathroom
Extra Room 3 Main level 10'4'' x 17'5'' Primary Bedroom
Extra Room 4 Main level 9'4'' x 10'6'' Bedroom
Extra Room 5 Main level 10'0'' x 12'6'' Bedroom
Extra Room 6 Main level 7'8'' x 11'3'' Dining room
Interior
Heating Forced air
Cooling Central air conditioning
Flooring Hardwood, Mixed Flooring
Exterior
Garage No
Fence Fence
Waterfront No
View Y/N Yes
View View (panoramic)
Roof Type Unknown
Total Parking Spaces 3
Private Pool No
Building
Lot Description Landscaped, Level, Underground sprinkler
Sewer Municipal sewage system
Architectural Style Ranch
Others
Ownership Freehold








