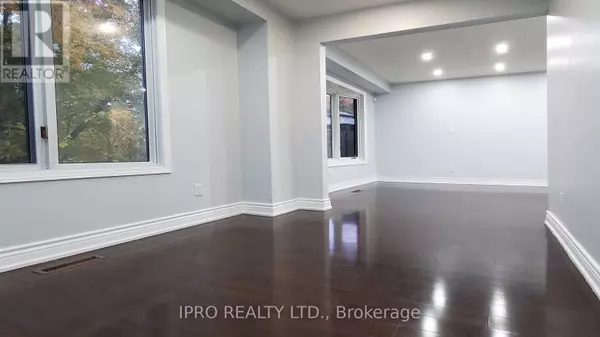
4 Beds
4 Baths
4 Beds
4 Baths
Key Details
Property Type Single Family Home
Sub Type Freehold
Listing Status Active
Purchase Type For Sale
Subdivision Donevan
MLS® Listing ID E9768375
Bedrooms 4
Half Baths 1
Originating Board Toronto Regional Real Estate Board
Property Description
Location
Province ON
Rooms
Extra Room 1 Basement Measurements not available Kitchen
Extra Room 2 Basement Measurements not available Living room
Extra Room 3 Basement Measurements not available Bedroom
Extra Room 4 Basement Measurements not available Den
Extra Room 5 Main level Measurements not available Kitchen
Extra Room 6 Main level Measurements not available Eating area
Interior
Heating Forced air
Cooling Central air conditioning
Exterior
Garage No
Waterfront No
View Y/N No
Total Parking Spaces 4
Private Pool No
Building
Story 2
Sewer Sanitary sewer
Others
Ownership Freehold








