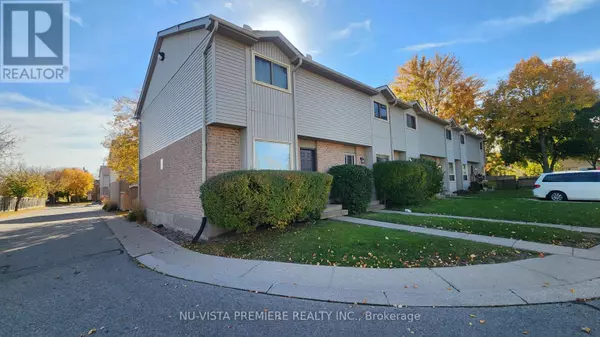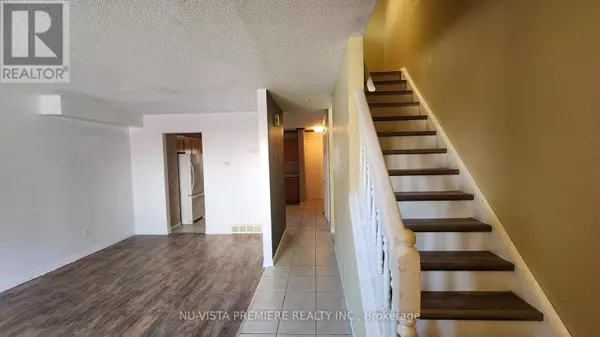
4 Beds
3 Baths
1,399 SqFt
4 Beds
3 Baths
1,399 SqFt
Key Details
Property Type Townhouse
Sub Type Townhouse
Listing Status Active
Purchase Type For Rent
Square Footage 1,399 sqft
Subdivision East H
MLS® Listing ID X9768452
Bedrooms 4
Half Baths 1
Originating Board London and St. Thomas Association of REALTORS®
Property Description
Location
Province ON
Rooms
Extra Room 1 Second level 3.63 m X 4.27 m Primary Bedroom
Extra Room 2 Second level 4.889 m X 1.5514 m Bedroom 2
Extra Room 3 Second level 3.048 m X 1.524 m Bedroom 3
Extra Room 4 Second level 1 m X 1 m Bathroom
Extra Room 5 Basement 4.575 m X 2.7432 m Bedroom 4
Extra Room 6 Basement 1 m X 1 m Bathroom
Interior
Heating Forced air
Cooling Central air conditioning
Exterior
Garage No
Community Features Pet Restrictions
Waterfront No
View Y/N No
Total Parking Spaces 2
Private Pool No
Building
Story 2
Others
Ownership Condominium/Strata
Acceptable Financing Monthly
Listing Terms Monthly








