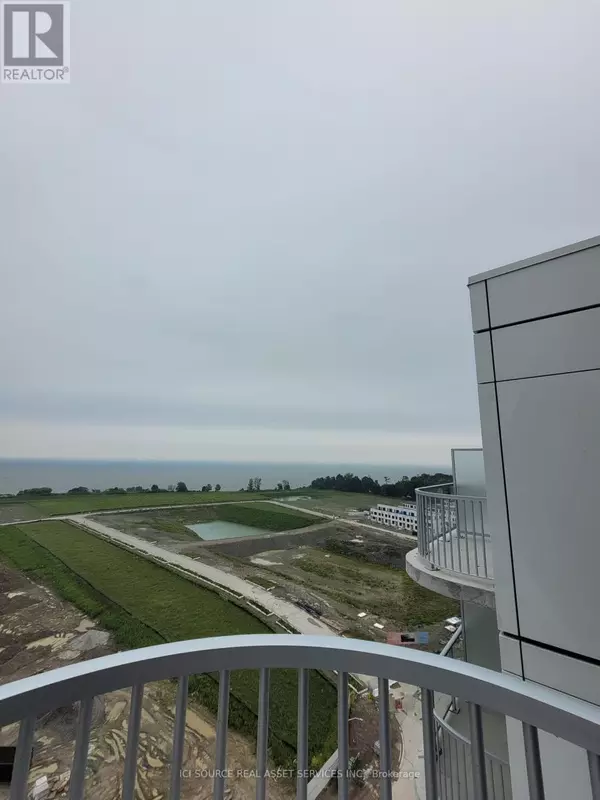REQUEST A TOUR
In-PersonVirtual Tour

$ 3,350
2 Beds
2 Baths
999 SqFt
$ 3,350
2 Beds
2 Baths
999 SqFt
Key Details
Property Type Condo
Sub Type Condominium/Strata
Listing Status Active
Purchase Type For Rent
Square Footage 999 sqft
Subdivision Port Credit
MLS® Listing ID W9768664
Bedrooms 2
Originating Board Toronto Regional Real Estate Board
Property Description
Brand-New, Spacious 2-Bed + Den, 2-Bath in Port Credit + Parking/Locker/Internet/AC/Balcony/Luxury Amenities Included! Convenient access to a wide variety of restaurants, groceries, parklands, shopping, educational institutions, and entertainment facilities. In close proximity to J.C. Saddington Park, Port Credit Memorial Park, The Mississauga Golf and Country Club, Credit Valley Golf and Country Club, Port Credit Harbour Marina, University of Toronto Mississauga, Sheridan Centre, Rattray Marsh Conservation Area, Erindale Park, Clarkson Crossing, Lakefront Promenade Park, Mississauga Hospital, and more. Close to Port Credit GO, Lakeshore Rd W, QEW, and Hurontario St. Occupancy for the brand-new 1,200 sq-ft 2-bed + den, 2-bath condo unit. Central AC and heating. Open lake view from private balcony. Internet included. 1 underground parking. 1 private locker. Included appliances: fridge, stove, dishwasher, microwave, range hood, washer and dryer. **** EXTRAS **** Building/common amenities include: fitness facility, visitors parking, party room, guest room, elevator, concierge, bike storage. *For Additional Property Details Click The Brochure Icon Below* (id:24570)
Location
Province ON
Rooms
Extra Room 1 Main level 3.048 m X 2.7737 m Bedroom
Extra Room 2 Main level 2.8346 m X 2.4689 m Bedroom
Extra Room 3 Main level 6.3094 m X 6.035 m Kitchen
Extra Room 4 Main level 2.5603 m X 2.4079 m Den
Interior
Heating Forced air
Cooling Central air conditioning
Exterior
Garage Yes
Community Features Pet Restrictions
Waterfront No
View Y/N No
Total Parking Spaces 1
Private Pool No
Others
Ownership Condominium/Strata
Acceptable Financing Monthly
Listing Terms Monthly








