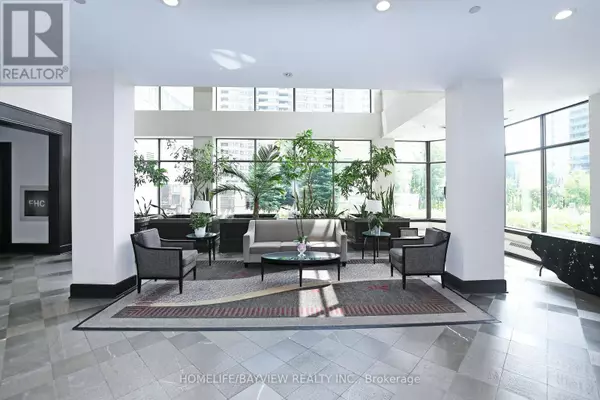
3 Beds
3 Baths
1,599 SqFt
3 Beds
3 Baths
1,599 SqFt
Key Details
Property Type Condo
Sub Type Condominium/Strata
Listing Status Active
Purchase Type For Sale
Square Footage 1,599 sqft
Price per Sqft $499
Subdivision Willowdale East
MLS® Listing ID C9768661
Bedrooms 3
Half Baths 1
Condo Fees $1,723/mo
Originating Board Toronto Regional Real Estate Board
Property Description
Location
Province ON
Rooms
Extra Room 1 Main level 7.71 m X 4.4 m Living room
Extra Room 2 Main level 7.71 m X 4.4 m Dining room
Extra Room 3 Main level 5.1 m X 2.49 m Kitchen
Extra Room 4 Main level 5.1 m X 3.63 m Primary Bedroom
Extra Room 5 Main level 4.38 m X 2.78 m Bedroom 2
Extra Room 6 Main level 3.78 m X 8.19 m Den
Interior
Heating Forced air
Cooling Central air conditioning
Flooring Ceramic, Laminate
Exterior
Garage Yes
Community Features Pet Restrictions, Community Centre
Waterfront No
View Y/N No
Total Parking Spaces 3
Private Pool Yes
Others
Ownership Condominium/Strata








