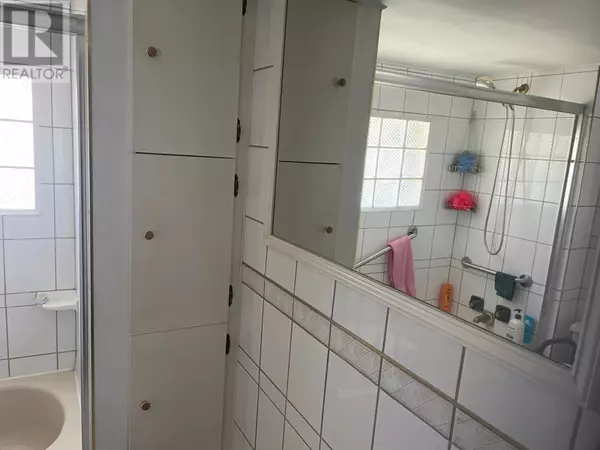
3 Beds
2 Baths
2,135 SqFt
3 Beds
2 Baths
2,135 SqFt
Key Details
Property Type Single Family Home
Sub Type Freehold
Listing Status Active
Purchase Type For Sale
Square Footage 2,135 sqft
Price per Sqft $301
Subdivision Red Lake
MLS® Listing ID 178466
Bedrooms 3
Half Baths 1
Originating Board Association of Interior REALTORS®
Year Built 1977
Lot Size 160.000 Acres
Acres 6969600.0
Property Description
Location
Province BC
Zoning Unknown
Rooms
Extra Room 1 Basement 16'0'' x 12'0'' Primary Bedroom
Extra Room 2 Basement Measurements not available 3pc Ensuite bath
Extra Room 3 Basement 10'0'' x 11'0'' Laundry room
Extra Room 4 Basement 10'0'' x 11'0'' Bedroom
Extra Room 5 Main level 16'0'' x 24'0'' Foyer
Extra Room 6 Main level 8'0'' x 14'0'' Dining room
Interior
Heating Other, See remarks
Flooring Ceramic Tile, Hardwood, Mixed Flooring
Exterior
Garage Yes
Waterfront No
View Y/N No
Roof Type Unknown
Private Pool No
Others
Ownership Freehold








