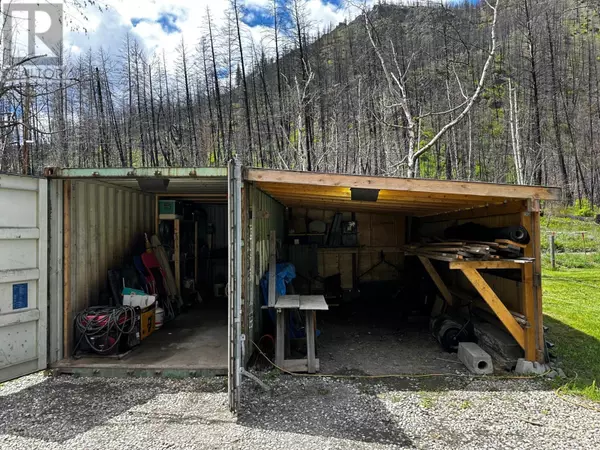
3 Beds
1 Bath
896 SqFt
3 Beds
1 Bath
896 SqFt
Key Details
Property Type Single Family Home
Sub Type Freehold
Listing Status Active
Purchase Type For Sale
Square Footage 896 sqft
Price per Sqft $585
Subdivision Cherry Creek/Savona
MLS® Listing ID 181437
Style Bungalow
Bedrooms 3
Originating Board Association of Interior REALTORS®
Year Built 1974
Lot Size 4.860 Acres
Acres 211701.6
Property Description
Location
Province BC
Zoning Unknown
Rooms
Extra Room 1 Main level Measurements not available Full bathroom
Extra Room 2 Main level 10'0'' x 10'0'' Bedroom
Extra Room 3 Main level 12'0'' x 10'0'' Primary Bedroom
Extra Room 4 Main level 14'0'' x 18'0'' Living room
Extra Room 5 Main level 10'0'' x 10'0'' Kitchen
Extra Room 6 Main level 10'0'' x 5'0'' Foyer
Interior
Heating Baseboard heaters,
Flooring Hardwood, Mixed Flooring
Exterior
Garage No
Community Features Rural Setting, Pets Allowed
Waterfront Yes
View Y/N Yes
View View (panoramic)
Roof Type Unknown
Private Pool No
Building
Lot Description Level, Sloping, Wooded area
Story 1
Architectural Style Bungalow
Others
Ownership Freehold








