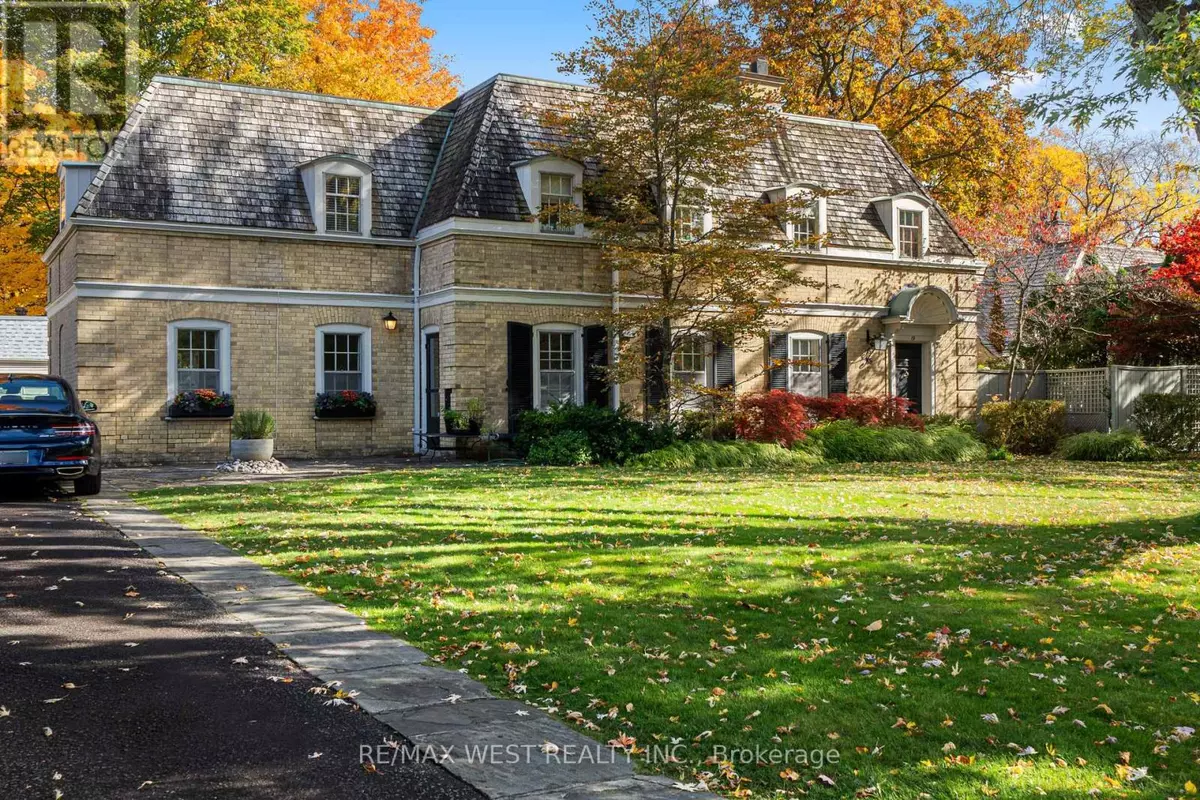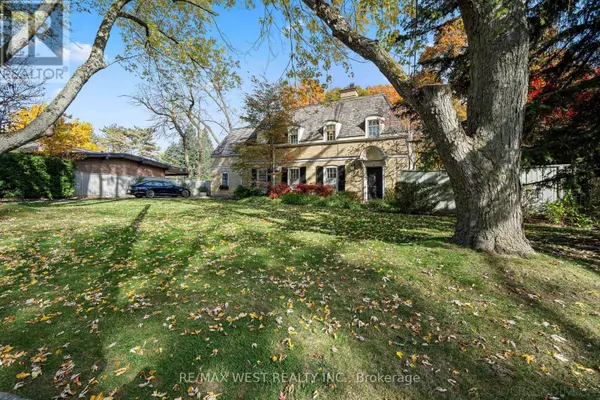
5 Beds
5 Baths
5 Beds
5 Baths
Key Details
Property Type Single Family Home
Sub Type Freehold
Listing Status Active
Purchase Type For Sale
Subdivision Bridle Path-Sunnybrook-York Mills
MLS® Listing ID C9768843
Bedrooms 5
Half Baths 1
Originating Board Toronto Regional Real Estate Board
Property Description
Location
Province ON
Rooms
Extra Room 1 Second level 3.91 m X 4.98 m Primary Bedroom
Extra Room 2 Second level 3.73 m X 3.44 m Office
Extra Room 3 Second level 4.29 m X 3.41 m Bedroom 3
Extra Room 4 Basement 3.39 m X 6.78 m Recreational, Games room
Extra Room 5 Main level 4.91 m X 6.9 m Living room
Extra Room 6 Main level 3.81 m X 4.98 m Dining room
Interior
Heating Forced air
Cooling Central air conditioning
Flooring Hardwood, Carpeted
Exterior
Garage Yes
Community Features Community Centre
Waterfront No
View Y/N Yes
View View
Total Parking Spaces 6
Private Pool Yes
Building
Story 2
Sewer Sanitary sewer
Others
Ownership Freehold








