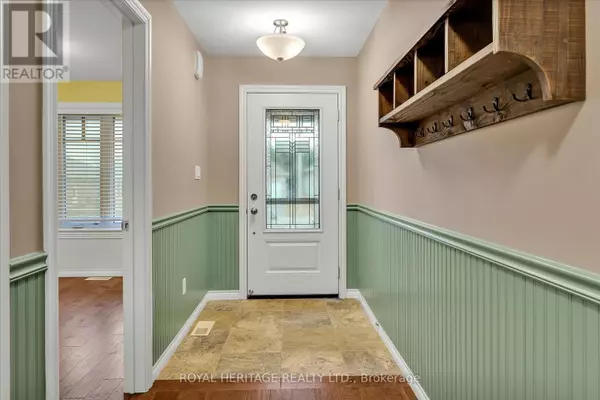
2 Beds
3 Baths
2 Beds
3 Baths
Key Details
Property Type Townhouse
Sub Type Townhouse
Listing Status Active
Purchase Type For Sale
Subdivision Lindsay
MLS® Listing ID X9768990
Style Bungalow
Bedrooms 2
Originating Board Central Lakes Association of REALTORS®
Property Description
Location
Province ON
Rooms
Extra Room 1 Basement 2.74 m X 1.73 m Bathroom
Extra Room 2 Basement 7.59 m X 4.17 m Utility room
Extra Room 3 Basement Measurements not available x 7.5 m Recreational, Games room
Extra Room 4 Basement 4.43 m X 3.4 m Office
Extra Room 5 Main level 4.62 m X 3.67 m Living room
Extra Room 6 Main level 3.67 m X 3 m Dining room
Interior
Heating Forced air
Cooling Central air conditioning, Air exchanger
Flooring Hardwood, Carpeted
Exterior
Garage Yes
Fence Fenced yard
Community Features Community Centre
Waterfront No
View Y/N No
Total Parking Spaces 2
Private Pool No
Building
Lot Description Landscaped
Story 1
Sewer Sanitary sewer
Architectural Style Bungalow
Others
Ownership Freehold








