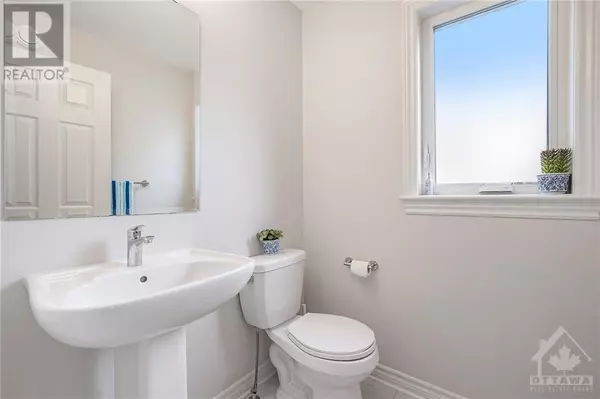
4 Beds
4 Baths
4 Beds
4 Baths
OPEN HOUSE
Sun Nov 10, 2:00pm - 4:00pm
Key Details
Property Type Single Family Home
Sub Type Freehold
Listing Status Active
Purchase Type For Sale
Subdivision Cardinal Creek Village
MLS® Listing ID 1418562
Bedrooms 4
Half Baths 1
Originating Board Ottawa Real Estate Board
Year Built 2022
Property Description
Location
Province ON
Rooms
Extra Room 1 Second level 17'0\" x 13'3\" Primary Bedroom
Extra Room 2 Second level 12'1\" x 9'10\" 5pc Ensuite bath
Extra Room 3 Second level 8'4\" x 6'7\" Other
Extra Room 4 Second level 14'0\" x 11'0\" Bedroom
Extra Room 5 Second level 9'11\" x 4'11\" 3pc Ensuite bath
Extra Room 6 Second level 13'0\" x 11'3\" Bedroom
Interior
Heating Forced air
Cooling Central air conditioning
Flooring Hardwood
Fireplaces Number 1
Exterior
Garage Yes
Fence Fenced yard
Community Features Family Oriented
Waterfront No
View Y/N No
Total Parking Spaces 4
Private Pool No
Building
Story 2
Sewer Municipal sewage system
Others
Ownership Freehold








