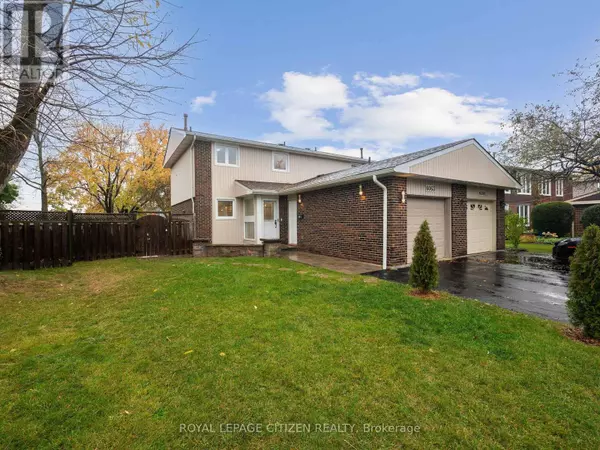
3 Beds
3 Baths
3 Beds
3 Baths
Key Details
Property Type Single Family Home
Sub Type Freehold
Listing Status Active
Purchase Type For Sale
Subdivision Meadowvale
MLS® Listing ID W9769292
Bedrooms 3
Half Baths 1
Originating Board Toronto Regional Real Estate Board
Property Description
Location
Province ON
Rooms
Extra Room 1 Second level 3.65 m X 3.65 m Primary Bedroom
Extra Room 2 Second level 2.9 m X 2.7 m Bedroom 2
Extra Room 3 Second level 3 m X 3.6 m Bedroom 3
Extra Room 4 Basement 3 m X 2.8 m Exercise room
Extra Room 5 Basement 4 m X 5 m Great room
Extra Room 6 Ground level 2.7 m X 3.5 m Kitchen
Interior
Heating Forced air
Cooling Central air conditioning
Flooring Laminate, Hardwood
Exterior
Garage Yes
Fence Fenced yard
Community Features Community Centre
Waterfront No
View Y/N No
Total Parking Spaces 3
Private Pool No
Building
Story 2
Sewer Sanitary sewer
Others
Ownership Freehold








