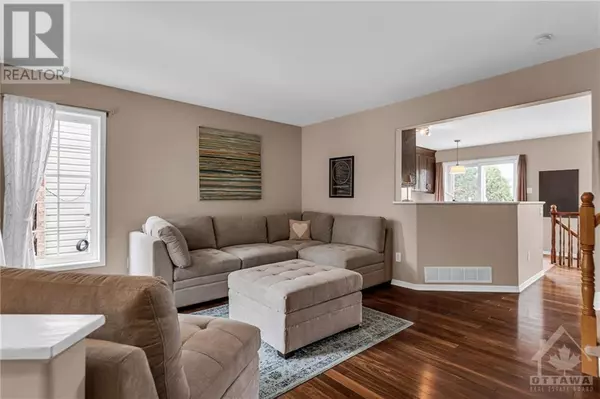
3 Beds
2 Baths
3 Beds
2 Baths
OPEN HOUSE
Sun Nov 10, 2:00pm - 4:00pm
Key Details
Property Type Single Family Home
Sub Type Freehold
Listing Status Active
Purchase Type For Sale
Subdivision Barrhaven (Longfields)
MLS® Listing ID 1417494
Bedrooms 3
Half Baths 1
Originating Board Ottawa Real Estate Board
Year Built 2000
Property Description
Location
Province ON
Rooms
Extra Room 1 Second level 13'11\" x 13'3\" Primary Bedroom
Extra Room 2 Second level 11'3\" x 8'11\" Bedroom
Extra Room 3 Second level 10'7\" x 9'1\" Bedroom
Extra Room 4 Second level 6'3\" x 8'0\" Full bathroom
Extra Room 5 Basement 18'6\" x 13'3\" Family room
Extra Room 6 Basement 10'0\" x 10'0\" Laundry room
Interior
Heating Forced air
Cooling Central air conditioning
Flooring Wall-to-wall carpet, Mixed Flooring, Hardwood, Tile
Exterior
Garage Yes
Waterfront No
View Y/N No
Total Parking Spaces 2
Private Pool No
Building
Story 2
Sewer Municipal sewage system
Others
Ownership Freehold








