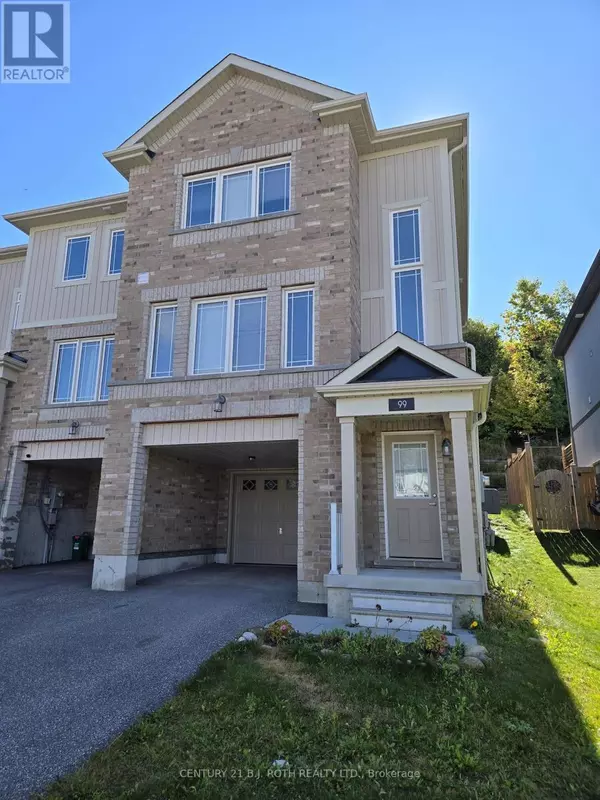
3 Beds
2 Baths
1,099 SqFt
3 Beds
2 Baths
1,099 SqFt
OPEN HOUSE
Fri Nov 08, 6:00pm - 8:00pm
Sat Nov 09, 2:00pm - 4:00pm
Key Details
Property Type Townhouse
Sub Type Townhouse
Listing Status Active
Purchase Type For Sale
Square Footage 1,099 sqft
Price per Sqft $617
Subdivision Allandale
MLS® Listing ID S9769335
Bedrooms 3
Half Baths 1
Originating Board Toronto Regional Real Estate Board
Property Description
Location
Province ON
Rooms
Extra Room 1 Lower level 2.14 m X 3.65 m Mud room
Extra Room 2 Main level 3.71 m X 3.81 m Kitchen
Extra Room 3 Main level 3.89 m X 2.9 m Dining room
Extra Room 4 Main level 5.76 m X 4.16 m Living room
Extra Room 5 Upper Level 4.63 m X 4.89 m Primary Bedroom
Extra Room 6 Upper Level 3.3 m X 4.1 m Bedroom 2
Interior
Heating Forced air
Cooling Central air conditioning
Flooring Ceramic, Hardwood, Carpeted
Exterior
Garage Yes
Fence Fenced yard
Waterfront No
View Y/N No
Total Parking Spaces 2
Private Pool No
Building
Story 3
Sewer Sanitary sewer
Others
Ownership Freehold








