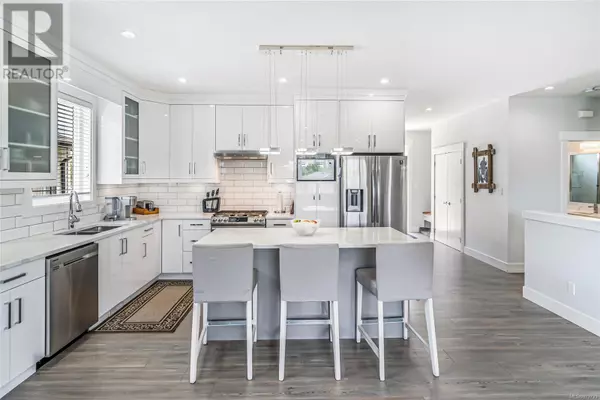
6 Beds
4 Baths
2,842 SqFt
6 Beds
4 Baths
2,842 SqFt
Key Details
Property Type Single Family Home
Sub Type Freehold
Listing Status Active
Purchase Type For Sale
Square Footage 2,842 sqft
Price per Sqft $367
Subdivision University District
MLS® Listing ID 979733
Style Contemporary
Bedrooms 6
Originating Board Vancouver Island Real Estate Board
Year Built 2021
Lot Size 6,363 Sqft
Acres 6363.0
Property Description
Location
Province BC
Zoning Residential
Rooms
Extra Room 1 Lower level 4-Piece Ensuite
Extra Room 2 Lower level 13'0 x 10'9 Bedroom
Extra Room 3 Main level 4-Piece Ensuite
Extra Room 4 Main level 4-Piece Bathroom
Extra Room 5 Main level 10'9 x 10'9 Bedroom
Extra Room 6 Main level 11'4 x 11'3 Bedroom
Interior
Heating Forced air, Heat Pump,
Cooling Air Conditioned
Fireplaces Number 1
Exterior
Garage No
Waterfront No
View Y/N Yes
View Mountain view
Total Parking Spaces 6
Private Pool No
Building
Architectural Style Contemporary
Others
Ownership Freehold








