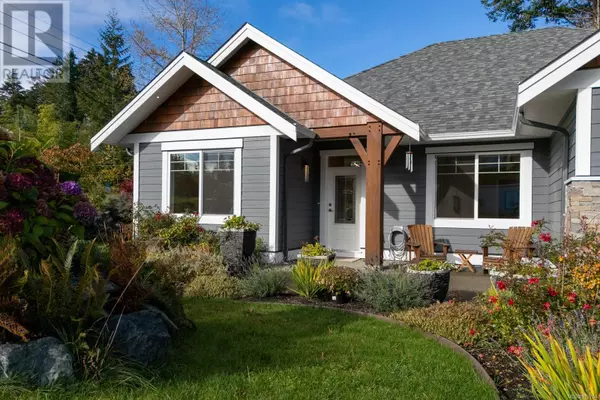
3 Beds
2 Baths
1,751 SqFt
3 Beds
2 Baths
1,751 SqFt
Key Details
Property Type Condo
Sub Type Strata
Listing Status Active
Purchase Type For Sale
Square Footage 1,751 sqft
Price per Sqft $530
Subdivision Courtenay City
MLS® Listing ID 979704
Bedrooms 3
Condo Fees $65/mo
Originating Board Vancouver Island Real Estate Board
Year Built 2019
Lot Size 6,098 Sqft
Acres 6098.0
Property Description
Location
Province BC
Zoning Residential
Rooms
Extra Room 1 Main level 10'6 x 8'5 Laundry room
Extra Room 2 Main level 11'5 x 14'5 Bedroom
Extra Room 3 Main level 4-Piece Ensuite
Extra Room 4 Main level 13'7 x 16'1 Primary Bedroom
Extra Room 5 Main level 4-Piece Bathroom
Extra Room 6 Main level 12'1 x 14'11 Kitchen
Interior
Heating Heat Recovery Ventilation (HRV), ,
Cooling None
Fireplaces Number 1
Exterior
Garage No
Community Features Pets Allowed With Restrictions, Family Oriented
Waterfront No
View Y/N No
Total Parking Spaces 4
Private Pool No
Others
Ownership Strata
Acceptable Financing Monthly
Listing Terms Monthly








