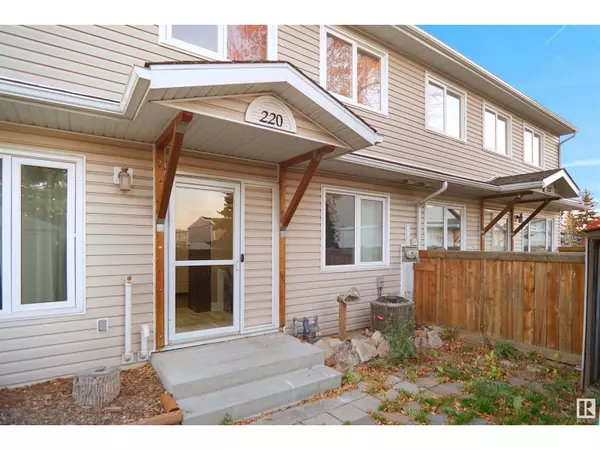
4 Beds
2 Baths
1,162 SqFt
4 Beds
2 Baths
1,162 SqFt
Key Details
Property Type Townhouse
Sub Type Townhouse
Listing Status Active
Purchase Type For Sale
Square Footage 1,162 sqft
Price per Sqft $185
Subdivision Willow Park_Ledu
MLS® Listing ID E4412097
Bedrooms 4
Half Baths 1
Condo Fees $300/mo
Originating Board REALTORS® Association of Edmonton
Year Built 1975
Lot Size 4,082 Sqft
Acres 4082.9666
Property Description
Location
Province AB
Rooms
Extra Room 1 Basement recreation Family room
Extra Room 2 Basement 2.57 m X 4.45 m Bedroom 4
Extra Room 3 Main level 3.63 m X 4.54 m Living room
Extra Room 4 Main level 2.52 m X 3.64 m Dining room
Extra Room 5 Main level 3.52 m X 2.8 m Kitchen
Extra Room 6 Upper Level 3.14 m X 4.46 m Primary Bedroom
Interior
Heating Forced air
Cooling Central air conditioning
Exterior
Garage No
Waterfront No
View Y/N No
Private Pool No
Building
Story 2
Others
Ownership Condominium/Strata








