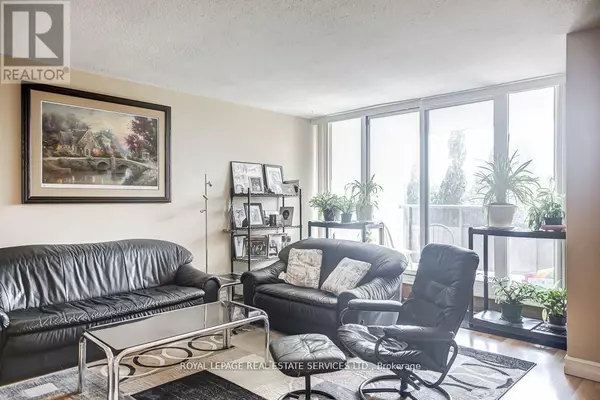
3 Beds
2 Baths
1,199 SqFt
3 Beds
2 Baths
1,199 SqFt
Key Details
Property Type Condo
Sub Type Condominium/Strata
Listing Status Active
Purchase Type For Sale
Square Footage 1,199 sqft
Price per Sqft $496
Subdivision Eringate-Centennial-West Deane
MLS® Listing ID W9769390
Bedrooms 3
Half Baths 1
Condo Fees $934/mo
Originating Board Toronto Regional Real Estate Board
Property Description
Location
Province ON
Rooms
Extra Room 1 Main level 5.63 m X 3.34 m Living room
Extra Room 2 Main level 3.51 m X 2.54 m Dining room
Extra Room 3 Main level 5.61 m X 3 m Kitchen
Extra Room 4 Main level 3.48 m X 2.27 m Den
Extra Room 5 Main level 5.18 m X 3.21 m Primary Bedroom
Extra Room 6 Main level 3.63 m X 2.65 m Bedroom 2
Interior
Heating Forced air
Cooling Central air conditioning
Flooring Hardwood
Exterior
Garage Yes
Community Features Pet Restrictions
Waterfront No
View Y/N Yes
View View
Total Parking Spaces 1
Private Pool Yes
Others
Ownership Condominium/Strata








