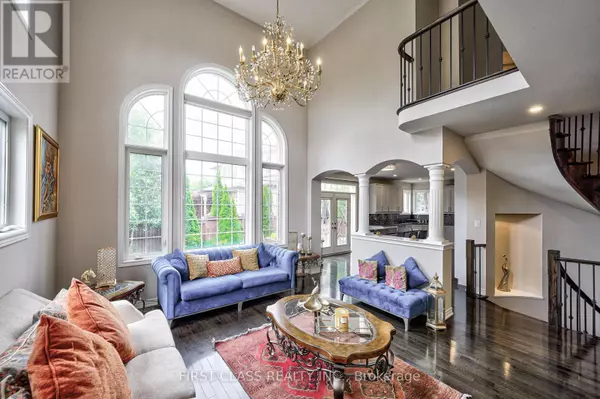
6 Beds
6 Baths
2,999 SqFt
6 Beds
6 Baths
2,999 SqFt
Key Details
Property Type Single Family Home
Sub Type Freehold
Listing Status Active
Purchase Type For Sale
Square Footage 2,999 sqft
Price per Sqft $666
Subdivision Bronte West
MLS® Listing ID W9769610
Bedrooms 6
Half Baths 2
Originating Board Toronto Regional Real Estate Board
Property Description
Location
Province ON
Rooms
Extra Room 1 Second level 7.61 m X 761 m Primary Bedroom
Extra Room 2 Second level 5.48 m X 4.03 m Bedroom 2
Extra Room 3 Second level 3.81 m X 4.03 m Bedroom 3
Extra Room 4 Second level 3.81 m X 3.45 m Bedroom 4
Extra Room 5 Basement Measurements not available Bedroom
Extra Room 6 Basement Measurements not available Recreational, Games room
Interior
Heating Forced air
Cooling Central air conditioning
Fireplaces Number 3
Exterior
Garage Yes
Community Features Community Centre, School Bus
Waterfront No
View Y/N No
Total Parking Spaces 4
Private Pool No
Building
Lot Description Lawn sprinkler
Story 2
Sewer Sanitary sewer
Others
Ownership Freehold








