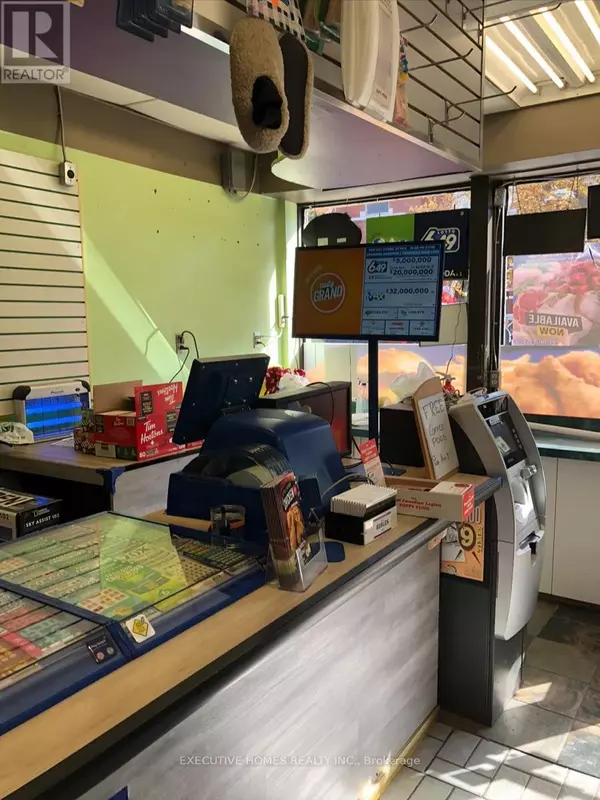REQUEST A TOUR
In-PersonVirtual Tour

$ 570,000
Est. payment | /mo
2 Baths
2,613 SqFt
$ 570,000
Est. payment | /mo
2 Baths
2,613 SqFt
Key Details
Property Type Commercial
Listing Status Active
Purchase Type For Sale
Square Footage 2,613 sqft
Price per Sqft $218
Subdivision Ridgetown
MLS® Listing ID X9769422
Originating Board Toronto Regional Real Estate Board
Property Description
Convenience Store With A Takeaway Kitchen,A Perfect Combo Of 2 Businesses.Weekly Sale Is $12k.Kitchen Sale Is $3k At 70% Margin,Store Sale Is $9k At 25% Margin.Lotto Commission Is $4k Per month.Atm $150 Pm.Tobacco Sale Is 50%.2+1 Bed Apartment upstairs.Live And Work Situation.Near University Of Guelph Campus And Close To Industrial Area.High School Nearby.Takeaway Menu is Fried Chicken,fish & chips,Wings,poutine,Burgers, Shawarma.Wine and Beer recently added.New 130 housing project coming near to the store.The store is zoned for multiple usage.It has been approved for a bar and grill. **** EXTRAS **** All Chattels And Equipment Are Included In Price.A List Of Chattels And Equipment Included And Excluded Is Available (id:24570)
Location
Province ON
Interior
Heating Forced air
Cooling Fully air conditioned
Exterior
Garage No
Waterfront No
View Y/N No
Private Pool No








