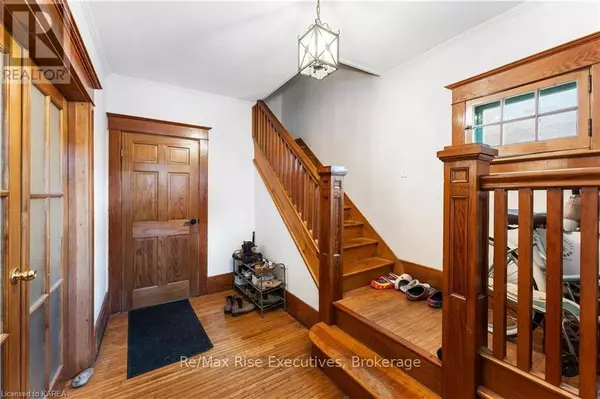REQUEST A TOUR
In-PersonVirtual Tour

$ 789,900
Est. payment | /mo
4 Beds
3 Baths
$ 789,900
Est. payment | /mo
4 Beds
3 Baths
Key Details
Property Type Single Family Home
Sub Type Freehold
Listing Status Active
Purchase Type For Sale
Subdivision East Of Sir John A. Blvd
MLS® Listing ID X9412982
Bedrooms 4
Half Baths 1
Originating Board Kingston & Area Real Estate Association
Property Description
This beautifully maintained 2.5-storey brick home is ideally located just minutes from downtown Kingston and Queen’s University. The main level features an expansive master bedroom with a private ensuite, a bright kitchen with a charming breakfast nook, and a spacious dining and family room. The second unit, spread across the upper levels, includes three generously sized bedrooms and a full bathroom on the second floor. The third-floor loft offers its own kitchen, 2-piece bath, living area, and separate entrance. The home boasts gleaming hardwood floors throughout and sits on an exceptionally large lot with ample parking. (id:24570)
Location
Province ON
Rooms
Extra Room 1 Second level 6.07 m X 3.3 m Bathroom
Extra Room 2 Second level 3.86 m X 3.35 m Bedroom
Extra Room 3 Second level 3.3 m X 3.35 m Bedroom
Extra Room 4 Second level 5.48 m X 3.86 m Bedroom
Extra Room 5 Third level 4.41 m X 4.54 m Bathroom
Extra Room 6 Third level 4.62 m X 3.3 m Kitchen
Interior
Heating Other
Cooling Window air conditioner
Exterior
Garage No
Waterfront No
View Y/N No
Total Parking Spaces 3
Private Pool No
Building
Story 2.5
Sewer Sanitary sewer
Others
Ownership Freehold








