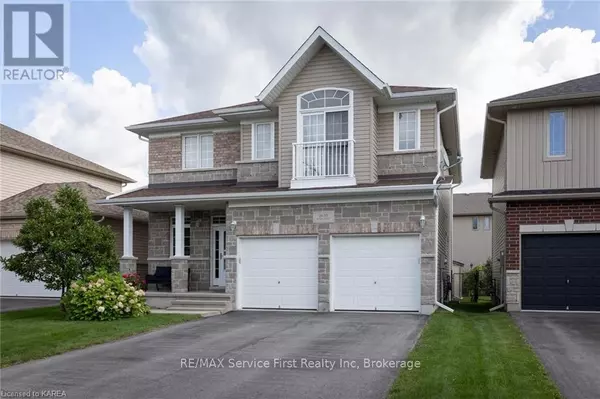
3 Beds
4 Baths
1,999 SqFt
3 Beds
4 Baths
1,999 SqFt
Key Details
Property Type Single Family Home
Sub Type Freehold
Listing Status Active
Purchase Type For Sale
Square Footage 1,999 sqft
Price per Sqft $425
Subdivision City Northwest
MLS® Listing ID X9412133
Bedrooms 3
Half Baths 1
Originating Board Kingston & Area Real Estate Association
Property Description
Location
Province ON
Rooms
Extra Room 1 Second level 3.2 m X 2.82 m Bathroom
Extra Room 2 Second level 9.3 m X 4.95 m Family room
Extra Room 3 Second level 3.94 m X 1.96 m Bathroom
Extra Room 4 Second level 4.06 m X 3.4 m Bedroom
Extra Room 5 Second level 3.2 m X 3.38 m Bedroom
Extra Room 6 Second level 4.06 m X 4.9 m Primary Bedroom
Interior
Heating Forced air
Cooling Central air conditioning, Air exchanger
Exterior
Garage Yes
Waterfront No
View Y/N No
Total Parking Spaces 4
Private Pool No
Building
Story 2
Sewer Sanitary sewer
Others
Ownership Freehold








