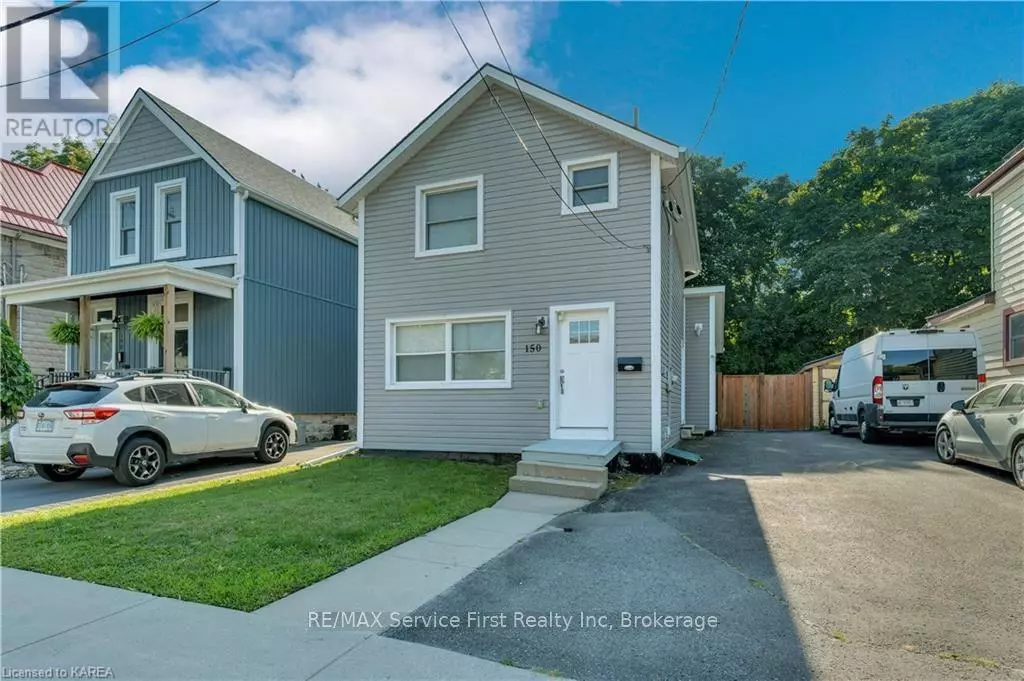
2 Beds
2 Baths
1,099 SqFt
2 Beds
2 Baths
1,099 SqFt
Key Details
Property Type Single Family Home
Sub Type Freehold
Listing Status Active
Purchase Type For Sale
Square Footage 1,099 sqft
Price per Sqft $491
Subdivision East Of Sir John A. Blvd
MLS® Listing ID X9412139
Bedrooms 2
Half Baths 1
Originating Board Kingston & Area Real Estate Association
Property Description
Location
Province ON
Rooms
Extra Room 1 Second level 2.11 m X 2.24 m Bathroom
Extra Room 2 Second level 3.51 m X 2.87 m Bedroom
Extra Room 3 Second level 3.02 m X 3.43 m Primary Bedroom
Extra Room 4 Basement 4.42 m X 6.71 m Other
Extra Room 5 Main level 1.7 m X 1.17 m Bathroom
Extra Room 6 Main level 1.73 m X 3.63 m Dining room
Interior
Heating Forced air
Cooling Central air conditioning
Exterior
Garage No
Waterfront No
View Y/N No
Total Parking Spaces 3
Private Pool No
Building
Story 2
Sewer Sanitary sewer
Others
Ownership Freehold








