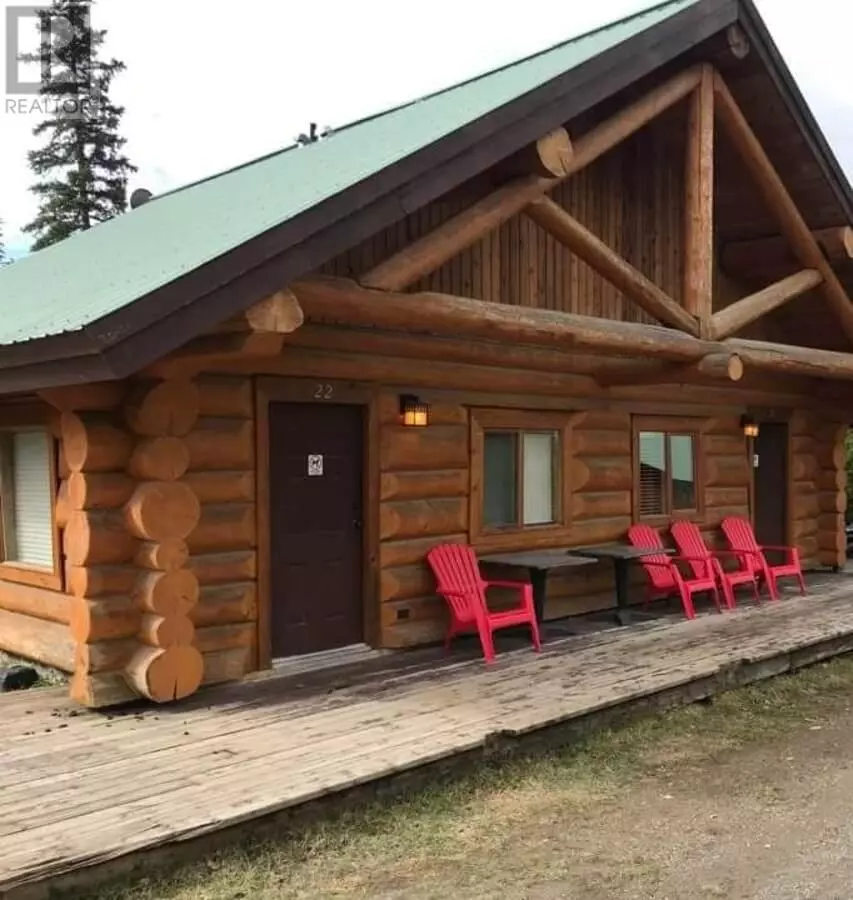
1 Bed
1 Bath
765 SqFt
1 Bed
1 Bath
765 SqFt
Key Details
Property Type Single Family Home
Sub Type Freehold
Listing Status Active
Purchase Type For Sale
Square Footage 765 sqft
Price per Sqft $220
Subdivision Knutsford-Lac Le Jeune
MLS® Listing ID 176047
Style Other
Bedrooms 1
Condo Fees $899/mo
Originating Board Association of Interior REALTORS®
Year Built 1989
Property Description
Location
Province BC
Zoning Unknown
Rooms
Extra Room 1 Second level 8'4'' x 17'0'' Other
Extra Room 2 Main level Measurements not available 4pc Bathroom
Extra Room 3 Main level 9'2'' x 4'3'' Kitchen
Extra Room 4 Main level 16'1'' x 7'1'' Primary Bedroom
Extra Room 5 Main level 16'1'' x 6'6'' Living room
Interior
Heating Baseboard heaters,
Flooring Carpeted, Ceramic Tile, Laminate
Exterior
Garage No
Community Features Rural Setting, Pets Allowed, Rentals Allowed
Waterfront No
View Y/N No
Roof Type Unknown
Total Parking Spaces 3
Private Pool No
Building
Architectural Style Other
Others
Ownership Freehold








