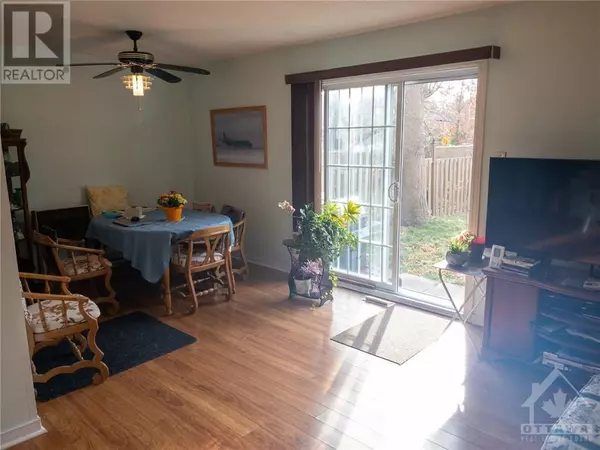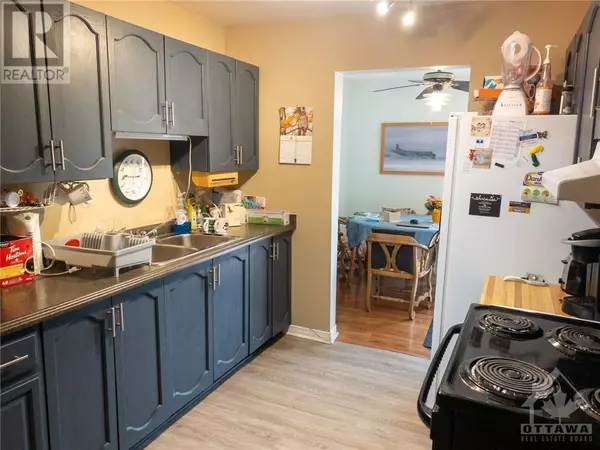
3 Beds
3 Baths
3 Beds
3 Baths
Key Details
Property Type Townhouse
Sub Type Townhouse
Listing Status Active
Purchase Type For Sale
Subdivision Convent Glen North
MLS® Listing ID 1418573
Bedrooms 3
Half Baths 2
Condo Fees $210/mo
Originating Board Ottawa Real Estate Board
Year Built 1984
Property Description
Location
Province ON
Rooms
Extra Room 1 Second level 19'5\" x 10'3\" Bedroom
Extra Room 2 Second level 12'8\" x 9'0\" Bedroom
Extra Room 3 Second level 11'6\" x 9'10\" Bedroom
Extra Room 4 Second level Measurements not available 4pc Bathroom
Extra Room 5 Second level Measurements not available 2pc Ensuite bath
Extra Room 6 Basement 19'6\" x 12'0\" Recreation room
Interior
Heating Forced air
Cooling Central air conditioning
Flooring Laminate
Exterior
Garage Yes
Community Features Pets Allowed
Waterfront No
View Y/N No
Total Parking Spaces 2
Private Pool No
Building
Story 2
Sewer Municipal sewage system
Others
Ownership Condominium/Strata








