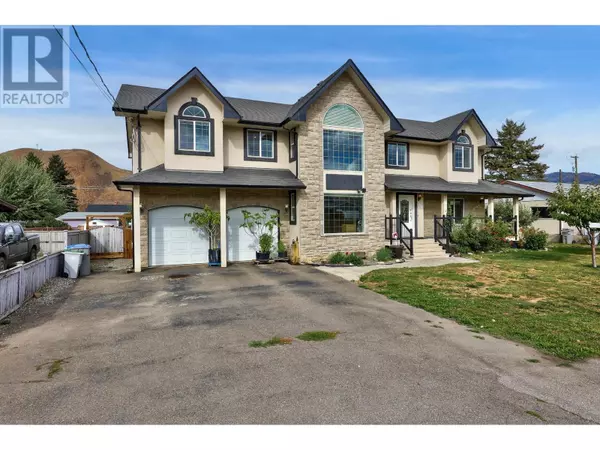
5 Beds
4 Baths
4,535 SqFt
5 Beds
4 Baths
4,535 SqFt
Key Details
Property Type Single Family Home
Sub Type Freehold
Listing Status Active
Purchase Type For Sale
Square Footage 4,535 sqft
Price per Sqft $209
Subdivision Brocklehurst
MLS® Listing ID 181485
Style Split level entry
Bedrooms 5
Half Baths 2
Originating Board Association of Interior REALTORS®
Year Built 2002
Lot Size 10,890 Sqft
Acres 10890.0
Property Description
Location
Province BC
Zoning Unknown
Rooms
Extra Room 1 Second level 15'0'' x 13'0'' Office
Extra Room 2 Second level 11'0'' x 11'0'' Bedroom
Extra Room 3 Second level 13'4'' x 11'0'' Bedroom
Extra Room 4 Second level 13'7'' x 11'10'' Bedroom
Extra Room 5 Second level 12'8'' x 10'1'' Bedroom
Extra Room 6 Second level Measurements not available Full ensuite bathroom
Interior
Heating Forced air
Cooling Central air conditioning
Flooring Mixed Flooring
Fireplaces Type Unknown
Exterior
Garage Yes
Garage Spaces 2.0
Garage Description 2
Fence Fence
Waterfront No
View Y/N No
Roof Type Unknown
Total Parking Spaces 2
Private Pool No
Building
Lot Description Level
Sewer Municipal sewage system
Architectural Style Split level entry
Others
Ownership Freehold








