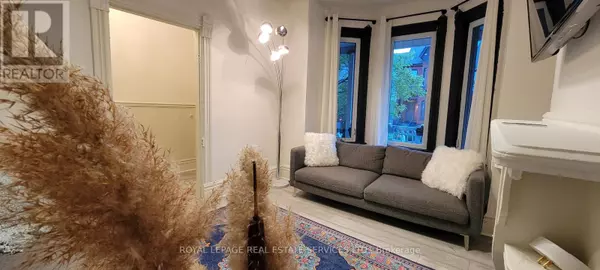
3 Beds
2 Baths
3 Beds
2 Baths
Key Details
Property Type Single Family Home
Sub Type Freehold
Listing Status Active
Purchase Type For Rent
Subdivision Trinity-Bellwoods
MLS® Listing ID C9770161
Bedrooms 3
Originating Board Toronto Regional Real Estate Board
Property Description
Location
Province ON
Rooms
Extra Room 1 Second level 3.94 m X 4.58 m Primary Bedroom
Extra Room 2 Second level 3.92 m X 2.95 m Bedroom 2
Extra Room 3 Second level 3.01 m X 3.3 m Bedroom 3
Extra Room 4 Basement 11.2 m X 3.55 m Kitchen
Extra Room 5 Basement 2.3 m X 1.6 m Bathroom
Extra Room 6 Ground level 4.37 m X 3.32 m Kitchen
Interior
Heating Forced air
Cooling Central air conditioning
Flooring Linoleum
Exterior
Garage Yes
Waterfront No
View Y/N No
Total Parking Spaces 2
Private Pool No
Building
Story 2
Sewer Sanitary sewer
Others
Ownership Freehold
Acceptable Financing Monthly
Listing Terms Monthly








