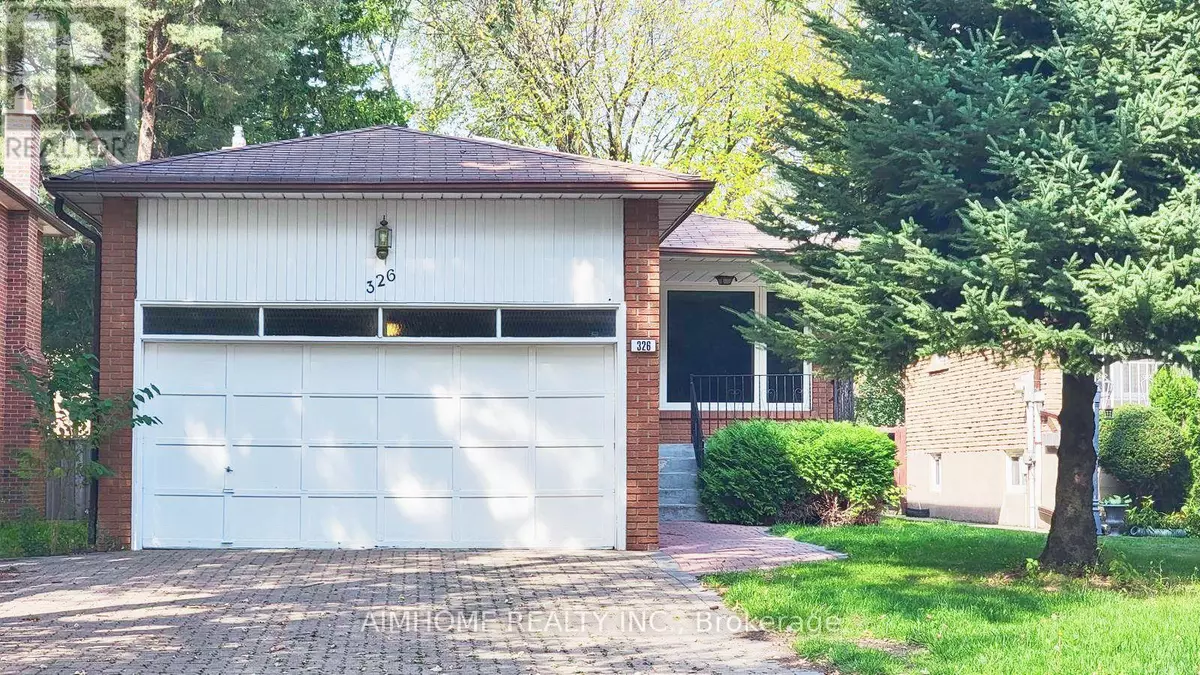
5 Beds
4 Baths
5 Beds
4 Baths
Key Details
Property Type Single Family Home
Sub Type Freehold
Listing Status Active
Purchase Type For Sale
Subdivision Willowdale East
MLS® Listing ID C9770201
Bedrooms 5
Half Baths 1
Originating Board Toronto Regional Real Estate Board
Property Description
Location
Province ON
Rooms
Extra Room 1 Basement 11.3 m X 6.3 m Great room
Extra Room 2 Lower level 4.22 m X 3.13 m Bedroom 4
Extra Room 3 Lower level 6.5 m X 3.9 m Family room
Extra Room 4 Main level 4.45 m X 3.95 m Living room
Extra Room 5 Main level 4.45 m X 3.23 m Dining room
Extra Room 6 Main level 5.25 m X 3.08 m Kitchen
Interior
Heating Forced air
Cooling Central air conditioning
Flooring Ceramic, Carpeted, Hardwood, Parquet
Exterior
Garage Yes
Fence Fenced yard
Waterfront No
View Y/N No
Total Parking Spaces 6
Private Pool No
Building
Sewer Sanitary sewer
Others
Ownership Freehold








