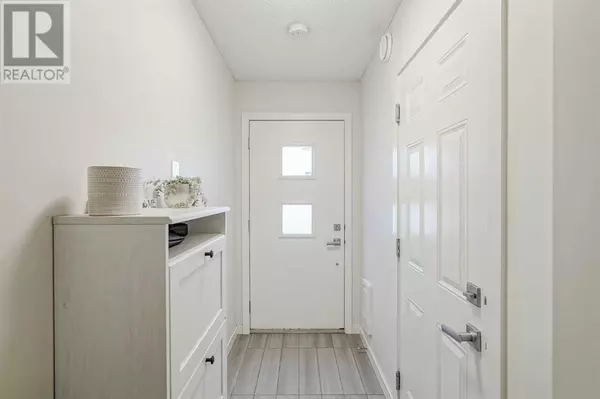
2 Beds
3 Baths
1,296 SqFt
2 Beds
3 Baths
1,296 SqFt
Key Details
Property Type Townhouse
Sub Type Townhouse
Listing Status Active
Purchase Type For Sale
Square Footage 1,296 sqft
Price per Sqft $339
Subdivision Walden
MLS® Listing ID A2175822
Bedrooms 2
Half Baths 1
Condo Fees $373/mo
Originating Board Calgary Real Estate Board
Year Built 2015
Lot Size 1,237 Sqft
Acres 1237.8497
Property Description
Location
Province AB
Rooms
Extra Room 1 Second level 13.00 Ft x 10.92 Ft Living room
Extra Room 2 Second level 13.08 Ft x 10.00 Ft Kitchen
Extra Room 3 Second level 10.92 Ft x 9.42 Ft Dining room
Extra Room 4 Second level 5.42 Ft x 4.67 Ft 2pc Bathroom
Extra Room 5 Third level 12.92 Ft x 11.08 Ft Primary Bedroom
Extra Room 6 Third level 11.50 Ft x 9.92 Ft Bedroom
Interior
Heating Forced air
Cooling None
Flooring Carpeted, Hardwood, Tile
Exterior
Garage Yes
Garage Spaces 2.0
Garage Description 2
Fence Not fenced
Community Features Pets Allowed, Pets Allowed With Restrictions
Waterfront No
View Y/N No
Total Parking Spaces 3
Private Pool No
Building
Story 3
Others
Ownership Bare Land Condo








