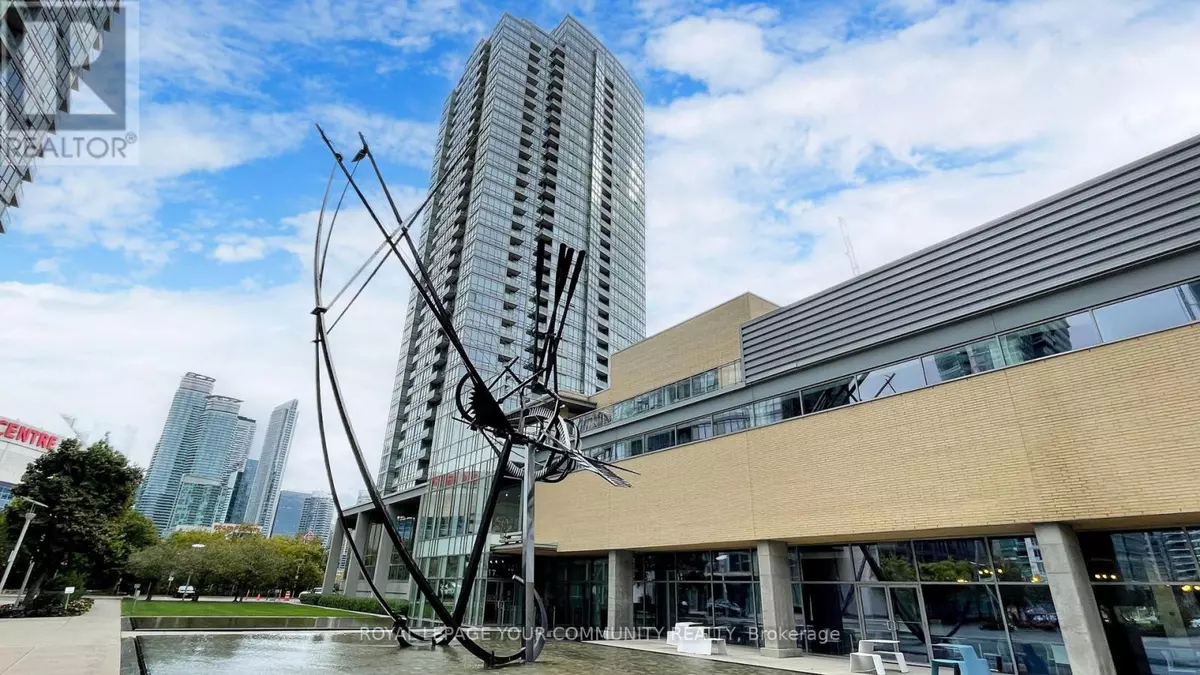
2 Beds
1 Bath
699 SqFt
2 Beds
1 Bath
699 SqFt
Key Details
Property Type Condo
Sub Type Condominium/Strata
Listing Status Active
Purchase Type For Rent
Square Footage 699 sqft
Subdivision Waterfront Communities C1
MLS® Listing ID C9770482
Bedrooms 2
Originating Board Toronto Regional Real Estate Board
Property Description
Location
Province ON
Rooms
Extra Room 1 Flat 5.1 m X 3.7 m Living room
Extra Room 2 Flat 5.1 m X 3.7 m Dining room
Extra Room 3 Flat 2.5 m X 2.5 m Den
Extra Room 4 Flat 3.1 m X 1 m Kitchen
Extra Room 5 Flat Measurements not available Laundry room
Extra Room 6 Ground level 3.1 m X 1.98 m Primary Bedroom
Interior
Heating Forced air
Cooling Central air conditioning
Flooring Hardwood, Ceramic
Exterior
Garage Yes
Community Features Pets not Allowed, Community Centre
Waterfront No
View Y/N No
Total Parking Spaces 1
Private Pool Yes
Others
Ownership Condominium/Strata
Acceptable Financing Monthly
Listing Terms Monthly








