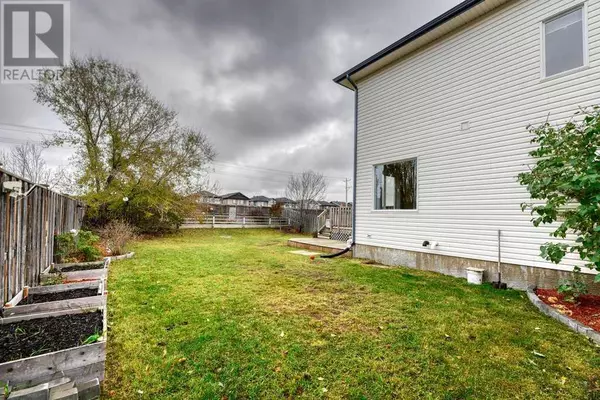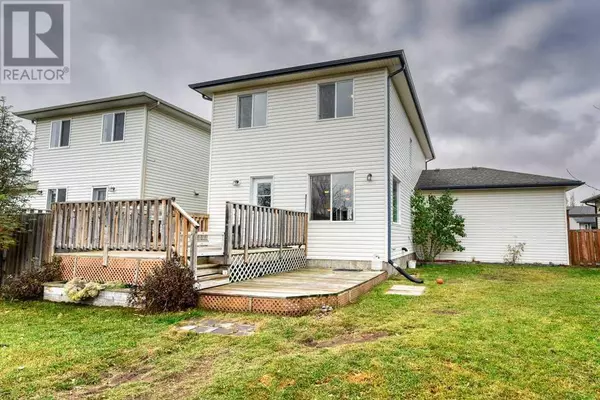
4 Beds
3 Baths
1,521 SqFt
4 Beds
3 Baths
1,521 SqFt
Key Details
Property Type Single Family Home
Sub Type Freehold
Listing Status Active
Purchase Type For Sale
Square Footage 1,521 sqft
Price per Sqft $361
Subdivision Aspen Creek
MLS® Listing ID A2174437
Bedrooms 4
Half Baths 1
Originating Board Calgary Real Estate Board
Year Built 2006
Lot Size 5,812 Sqft
Acres 5812.5117
Property Description
Location
Province AB
Rooms
Extra Room 1 Second level 13.58 Ft x 14.50 Ft Primary Bedroom
Extra Room 2 Second level Measurements not available Laundry room
Extra Room 3 Basement 17.75 Ft x 9.33 Ft Bedroom
Extra Room 4 Basement 13.50 Ft x 24.75 Ft Recreational, Games room
Extra Room 5 Basement 4.08 Ft x 6.67 Ft Storage
Extra Room 6 Basement 7.25 Ft x 10.08 Ft Furnace
Interior
Heating Forced air,
Cooling None
Flooring Carpeted, Linoleum
Exterior
Garage Yes
Garage Spaces 2.0
Garage Description 2
Fence Fence
Waterfront No
View Y/N No
Total Parking Spaces 4
Private Pool No
Building
Lot Description Garden Area, Landscaped, Lawn
Story 2
Others
Ownership Freehold








